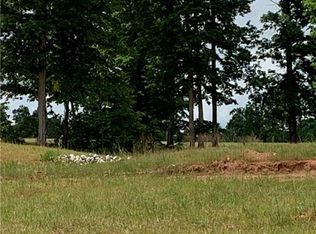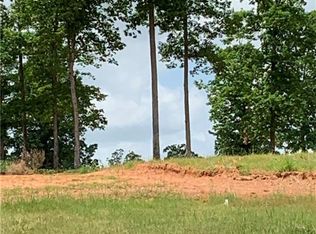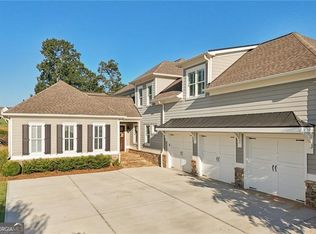Sold for $1,225,000
$1,225,000
913 Indigo Bunting Road, Statham, GA 30666
4beds
--sqft
Single Family Residence
Built in 2022
0.55 Acres Lot
$1,347,600 Zestimate®
$--/sqft
$4,934 Estimated rent
Home value
$1,347,600
$1.25M - $1.46M
$4,934/mo
Zestimate® history
Loading...
Owner options
Explore your selling options
What's special
GORGEOUS CUSTOM BUILT DFW VENTURES HOME ON THE GOLF COURSE WITH SPECTACULAR VIEW OF THE FAIRWAY! OPEN CONCEPT PLAN WITH SEPARATE GUEST QUARTERS ON MAIN WITH DOOR TO SALTWATER POOL! OWNERS SUITE ON MAIN HAS DOORS TO THE PATIO OVERLOOKING THE GOLF COURSE. THE KITCHEN IS TRULY A CHEF'S KITCHEN WITH WOLF APPLIANCES, LARGE ISLAND WORKSPACE AND BAR FOR MEALS, FARMHOUSE SINK, CUSTOM GORGEOUS QULAITY CABINETS WITH BUILT IN SPICE RACK, OVERSIZED WALK IN PANTRY, BUTLER'S PANTRY WITH BUILT INS, FAMILY ROOM WITH DECORATIVE CEILING, AND GLASS DOORS TO THE COURTYARD POOL AREA. THE LAUNDRY IS ON THE MAIN LEVEL. THREE CAR GARAGE. UPSTAIRS BOASTS 2 BEDROOMS, 2 BATHS AND AN ENORMOUS BONUS ROOM. THERE IS A BALCONY OFF OF THE TWO BEDROOMS WITH A VIEW OF THE GOLF COURSE. QUALITY AND EXQUISITE DETAIL THROUGHOUT THIS HOME. COMMUNITY FEATURES A PRIVATE GOLF COUNTRY CLUB AND IS SO CONVENIENT TO EVERYTHING!
Zillow last checked: 8 hours ago
Listing updated: July 10, 2025 at 11:37am
Listed by:
Jennifer Cboski 678-828-1220,
The Georgia Club Realty
Bought with:
Jennifer Cboski, 381622
The Georgia Club Realty
Source: Hive MLS,MLS#: CM1000561 Originating MLS: Athens Area Association of REALTORS
Originating MLS: Athens Area Association of REALTORS
Facts & features
Interior
Bedrooms & bathrooms
- Bedrooms: 4
- Bathrooms: 6
- Full bathrooms: 5
- 1/2 bathrooms: 1
- Main level bathrooms: 3
- Main level bedrooms: 2
Bedroom 1
- Level: Upper
- Dimensions: 0 x 0
Bedroom 1
- Level: Main
- Dimensions: 0 x 0
Bedroom 2
- Level: Main
- Dimensions: 0 x 0
Bedroom 2
- Level: Upper
- Dimensions: 0 x 0
Bathroom 1
- Level: Main
- Dimensions: 0 x 0
Bathroom 1
- Level: Upper
- Dimensions: 0 x 0
Bathroom 2
- Level: Main
- Dimensions: 0 x 0
Bathroom 2
- Level: Upper
- Dimensions: 0 x 0
Bathroom 3
- Level: Upper
- Dimensions: 0 x 0
Bathroom 3
- Level: Main
- Dimensions: 0 x 0
Heating
- Central, Natural Gas
Cooling
- Central Air, Electric
Appliances
- Included: Dishwasher, Microwave
Features
- Cathedral Ceiling(s), Kitchen Island, Pantry
- Flooring: Carpet, Tile, Wood
- Basement: None
- Number of fireplaces: 1
Property
Parking
- Total spaces: 3
- Parking features: Attached, Garage Door Opener
- Garage spaces: 3
Lot
- Size: 0.55 Acres
- Features: Level
Details
- Parcel number: XX121E013
Construction
Type & style
- Home type: SingleFamily
- Property subtype: Single Family Residence
Materials
- Concrete
- Foundation: Slab
Condition
- Year built: 2022
Details
- Warranty included: Yes
Utilities & green energy
- Sewer: Public Sewer
- Water: Public
Community & neighborhood
Location
- Region: Statham
- Subdivision: The Georgia Club
HOA & financial
HOA
- Has HOA: Yes
- HOA fee: $2,787 annually
Other
Other facts
- Listing agreement: Exclusive Right To Sell
Price history
| Date | Event | Price |
|---|---|---|
| 3/15/2023 | Sold | $1,225,000+4.3% |
Source: | ||
| 8/15/2022 | Pending sale | $1,175,000 |
Source: | ||
| 7/16/2022 | Listed for sale | $1,175,000+828.9% |
Source: | ||
| 2/16/2022 | Sold | $126,500-12.8% |
Source: Public Record Report a problem | ||
| 6/5/2020 | Listing removed | $145,000 |
Source: The Georgia Club Realty, LLC #6688616 Report a problem | ||
Public tax history
| Year | Property taxes | Tax assessment |
|---|---|---|
| 2024 | $9,330 +666.3% | $385,545 +542.6% |
| 2023 | $1,218 -27.5% | $60,000 |
| 2022 | $1,679 -6% | $60,000 |
Find assessor info on the county website
Neighborhood: 30666
Nearby schools
GreatSchools rating
- 3/10Statham Elementary SchoolGrades: PK-5Distance: 2.5 mi
- 6/10Haymon-Morris Middle SchoolGrades: 6-8Distance: 10.8 mi
- 5/10Apalachee High SchoolGrades: 9-12Distance: 10.6 mi
Schools provided by the listing agent
- Elementary: Bethlehem
- Middle: Haymon Morris Middle School
- High: Apalachee
Source: Hive MLS. This data may not be complete. We recommend contacting the local school district to confirm school assignments for this home.
Get pre-qualified for a loan
At Zillow Home Loans, we can pre-qualify you in as little as 5 minutes with no impact to your credit score.An equal housing lender. NMLS #10287.
Sell for more on Zillow
Get a Zillow Showcase℠ listing at no additional cost and you could sell for .
$1,347,600
2% more+$26,952
With Zillow Showcase(estimated)$1,374,552


