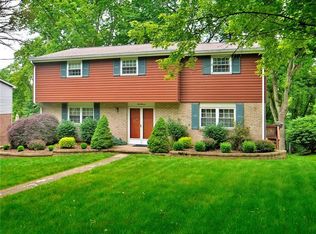Sold for $245,000
$245,000
913 Harvard Rd, Monroeville, PA 15146
3beds
1,578sqft
Single Family Residence
Built in 1970
0.4 Acres Lot
$248,700 Zestimate®
$155/sqft
$1,905 Estimated rent
Home value
$248,700
$229,000 - $271,000
$1,905/mo
Zestimate® history
Loading...
Owner options
Explore your selling options
What's special
Well-Maintained and Move-in Ready is what this contemporary split-level offers. Location is convenient to hospitals, shopping, schools, Parkway and Turnpike. If you love and appreciate the open floor plan style and efficient use of space, then this is a home to consider. Plenty of storage, large 2 car garage, large laundry room area and walk out finished game room with a half bath on the lower level. Well-appointed kitchen with tons of cabinets and counterspace. Enjoy the covered deck off the dining the room for outside entertaining and dining. Some notable updates to this home made in 2020 include newer roof, water heater, updated electric panel box and furnace. Brand new Fence recently installed in the backyard area. One Year Home Warranty included!
Zillow last checked: 8 hours ago
Listing updated: December 19, 2024 at 10:24am
Listed by:
Beth Thomas 412-833-3600,
HOWARD HANNA REAL ESTATE SERVICES
Bought with:
Michael Ricciuti, RS326953
BROADVIEW REALTY
Source: WPMLS,MLS#: 1676787 Originating MLS: West Penn Multi-List
Originating MLS: West Penn Multi-List
Facts & features
Interior
Bedrooms & bathrooms
- Bedrooms: 3
- Bathrooms: 2
- Full bathrooms: 1
- 1/2 bathrooms: 1
Primary bedroom
- Level: Main
- Dimensions: 16x12
Bedroom 2
- Level: Main
- Dimensions: 11x10
Bedroom 3
- Level: Main
- Dimensions: 10x9
Dining room
- Level: Main
- Dimensions: 12x12
Entry foyer
- Level: Main
Game room
- Level: Lower
- Dimensions: 23x12
Kitchen
- Level: Main
- Dimensions: 12x10
Laundry
- Level: Lower
Living room
- Level: Main
- Dimensions: 16x14
Heating
- Forced Air, Gas
Cooling
- Central Air
Appliances
- Included: Some Gas Appliances, Dryer, Dishwasher, Disposal, Microwave, Refrigerator, Stove, Washer
Features
- Window Treatments
- Flooring: Ceramic Tile, Laminate, Carpet
- Windows: Multi Pane, Window Treatments
- Basement: Finished,Walk-Out Access
Interior area
- Total structure area: 1,578
- Total interior livable area: 1,578 sqft
Property
Parking
- Total spaces: 2
- Parking features: Built In, Garage Door Opener
- Has attached garage: Yes
Features
- Levels: Multi/Split
- Stories: 2
- Pool features: None
Lot
- Size: 0.40 Acres
- Dimensions: 0.3952
Details
- Parcel number: 0859F00051000000
Construction
Type & style
- Home type: SingleFamily
- Architectural style: Contemporary,Split Level
- Property subtype: Single Family Residence
Materials
- Frame
- Roof: Composition
Condition
- Resale
- Year built: 1970
Details
- Warranty included: Yes
Utilities & green energy
- Sewer: Public Sewer
- Water: Public
Community & neighborhood
Security
- Security features: Security System
Location
- Region: Monroeville
- Subdivision: Briar Crest Manor
Price history
| Date | Event | Price |
|---|---|---|
| 12/19/2024 | Sold | $245,000+2.1%$155/sqft |
Source: | ||
| 12/11/2024 | Pending sale | $239,900$152/sqft |
Source: | ||
| 11/11/2024 | Contingent | $239,900$152/sqft |
Source: | ||
| 10/19/2024 | Price change | $239,900-2.1%$152/sqft |
Source: | ||
| 7/22/2024 | Price change | $245,000-2%$155/sqft |
Source: | ||
Public tax history
| Year | Property taxes | Tax assessment |
|---|---|---|
| 2025 | $4,118 +13.6% | $114,800 |
| 2024 | $3,626 +567.8% | $114,800 |
| 2023 | $543 | $114,800 |
Find assessor info on the county website
Neighborhood: 15146
Nearby schools
GreatSchools rating
- 6/10Ramsey El SchoolGrades: K-4Distance: 0.6 mi
- NAMOSS SIDE MSGrades: 5-8Distance: 1.4 mi
- 7/10Gateway Senior High SchoolGrades: 9-12Distance: 1.6 mi
Schools provided by the listing agent
- District: Gateway
Source: WPMLS. This data may not be complete. We recommend contacting the local school district to confirm school assignments for this home.
Get pre-qualified for a loan
At Zillow Home Loans, we can pre-qualify you in as little as 5 minutes with no impact to your credit score.An equal housing lender. NMLS #10287.
Sell with ease on Zillow
Get a Zillow Showcase℠ listing at no additional cost and you could sell for —faster.
$248,700
2% more+$4,974
With Zillow Showcase(estimated)$253,674
