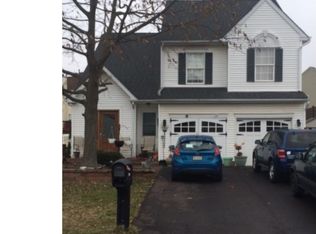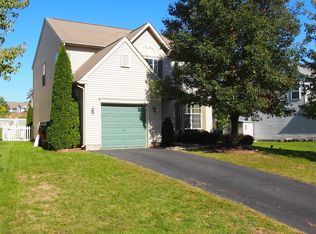Sold for $600,000 on 03/07/25
$600,000
913 Hamilton Rd, Collegeville, PA 19426
4beds
2,069sqft
Single Family Residence
Built in 1997
5,986 Square Feet Lot
$616,100 Zestimate®
$290/sqft
$3,047 Estimated rent
Home value
$616,100
$573,000 - $665,000
$3,047/mo
Zestimate® history
Loading...
Owner options
Explore your selling options
What's special
Welcome to 913 Hamilton Road, nestled in the sought-after Perkiomen Greene community. This stunning colonial home boasts a wealth of updates both inside and out. The property features extensive landscaping and hardscaping that enhances its curb appeal from every angle. Step inside this four-bedroom beauty and prepare to be impressed with the thoughtfully designed living spaces. The two-story living and dining areas exude warmth and elegance, highlighted by gleaming butterscotch hardwood floors, warm paint colors, recessed lighting, and tasteful wainscoting in the dining room and along the stairway. The family room offers a cozy and spacious retreat, centered around a gas fireplace with a glass tile surround and a classic mantle. Luxury vinyl plank flooring completes the comfortable feel of this inviting space. No expense was spared in the gourmet kitchen. It features Cambria quartz countertops, 42-inch white shaker-style cabinets, a beautiful glass tile backsplash, and a stainless steel appliance package that includes a LG gas range, GE refrigerator, Bosch dishwasher, GE microwave and a wine fridge. The kitchen also offers a breakfast bar with seating for two, perfect for casual meals. The first floor is rounded out by a well-appointed laundry room with front-load Kenmore washer and dryer, and a chic powder room featuring custom mosaic wall tile. Upstairs, you’ll find even more to love. The hall bath features custom cabinetry, a shiplap accent wall, upgraded lighting, and stylish fixtures. The tub/shower combo is beautifully tiled for a spa-like feel. The three guest bedrooms are all generously sized and fully upgraded. The crown jewel of the second floor is the primary suite. Completely remodeled, it features designer paint, upgraded flooring, and vaulted ceilings. A massive closet provides ample storage space. The en suite bath is breathtaking, with a double vanity, upgraded fixtures and lighting, and a luxurious two-person Corian walk-in shower with seamless glass surround. The suite even boasts a private balcony overlooking the backyard. Outdoors, the entertainment possibilities are endless. Step out from the kitchen sliders into a covered seating area, perfect for relaxing with a favorite TV show or hosting guests. Year round enjoyment is possible with the added Bromic heaters. The yard is fully enclosed with a new fence and enhanced by extensive hardscaping, making it an ideal space for outdoor living. Conveniently located in Collegeville, this home offers easy access to Providence Town Center, the Perkiomen Trail, and a variety of nearby shops and restaurants, all within 2 miles. Major travel routes are also close by, with King of Prussia Mall, Valley Forge Casino.
Zillow last checked: 8 hours ago
Listing updated: March 22, 2025 at 04:11am
Listed by:
Terese Brittingham 610-212-0848,
Keller Williams Realty Group,
Co-Listing Agent: Thomas Mccouch 610-574-9272,
Keller Williams Realty Group
Bought with:
Chris Hennessy, RS283381
EXP Realty, LLC
Source: Bright MLS,MLS#: PAMC2118392
Facts & features
Interior
Bedrooms & bathrooms
- Bedrooms: 4
- Bathrooms: 3
- Full bathrooms: 2
- 1/2 bathrooms: 1
- Main level bathrooms: 1
Basement
- Area: 0
Heating
- Forced Air, Natural Gas
Cooling
- Central Air, Electric
Appliances
- Included: Gas Water Heater
- Laundry: Main Level
Features
- Basement: Full,Unfinished
- Number of fireplaces: 1
- Fireplace features: Gas/Propane, Mantel(s)
Interior area
- Total structure area: 2,069
- Total interior livable area: 2,069 sqft
- Finished area above ground: 2,069
- Finished area below ground: 0
Property
Parking
- Total spaces: 4
- Parking features: Garage Faces Front, Garage Door Opener, Inside Entrance, Attached, Driveway
- Attached garage spaces: 2
- Uncovered spaces: 2
- Details: Garage Sqft: 400
Accessibility
- Accessibility features: None
Features
- Levels: Two and One Half
- Stories: 2
- Patio & porch: Patio
- Exterior features: Extensive Hardscape, Lighting
- Pool features: None
- Fencing: Panel,Privacy,Vinyl
Lot
- Size: 5,986 sqft
- Dimensions: 68.00 x 0.00
Details
- Additional structures: Above Grade, Below Grade
- Parcel number: 480001321062
- Zoning: RESIDENTIAL
- Special conditions: Standard
Construction
Type & style
- Home type: SingleFamily
- Architectural style: Colonial
- Property subtype: Single Family Residence
Materials
- Vinyl Siding
- Foundation: Concrete Perimeter
- Roof: Shingle
Condition
- Excellent
- New construction: No
- Year built: 1997
Utilities & green energy
- Electric: Circuit Breakers, Underground, 200+ Amp Service
- Sewer: Public Sewer
- Water: Public
Community & neighborhood
Location
- Region: Collegeville
- Subdivision: Perkiomen Greene
- Municipality: PERKIOMEN TWP
Other
Other facts
- Listing agreement: Exclusive Right To Sell
- Listing terms: Cash,Conventional,FHA,VA Loan
- Ownership: Fee Simple
Price history
| Date | Event | Price |
|---|---|---|
| 3/7/2025 | Sold | $600,000+0.9%$290/sqft |
Source: | ||
| 2/6/2025 | Pending sale | $594,900$288/sqft |
Source: | ||
| 2/5/2025 | Contingent | $594,900$288/sqft |
Source: | ||
| 2/3/2025 | Listed for sale | $594,900$288/sqft |
Source: | ||
| 1/8/2025 | Pending sale | $594,900$288/sqft |
Source: | ||
Public tax history
| Year | Property taxes | Tax assessment |
|---|---|---|
| 2024 | $6,876 | $165,190 |
| 2023 | $6,876 +4.6% | $165,190 |
| 2022 | $6,572 +1.6% | $165,190 |
Find assessor info on the county website
Neighborhood: 19426
Nearby schools
GreatSchools rating
- 7/10South El SchoolGrades: K-5Distance: 0.9 mi
- 6/10Perkiomen Valley Ms-EastGrades: 6-8Distance: 0.6 mi
- 9/10Perkiomen Valley High SchoolGrades: 9-12Distance: 0.5 mi
Schools provided by the listing agent
- Elementary: South
- Middle: Perkiomen Valley Middle School East
- High: Perkiomen Valley
- District: Perkiomen Valley
Source: Bright MLS. This data may not be complete. We recommend contacting the local school district to confirm school assignments for this home.

Get pre-qualified for a loan
At Zillow Home Loans, we can pre-qualify you in as little as 5 minutes with no impact to your credit score.An equal housing lender. NMLS #10287.
Sell for more on Zillow
Get a free Zillow Showcase℠ listing and you could sell for .
$616,100
2% more+ $12,322
With Zillow Showcase(estimated)
$628,422
