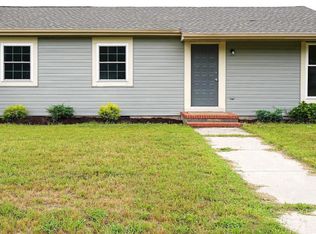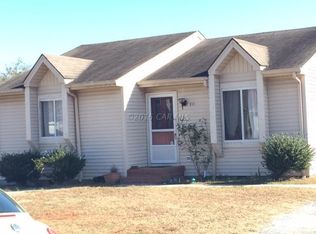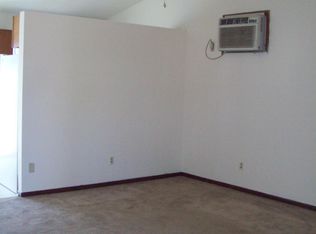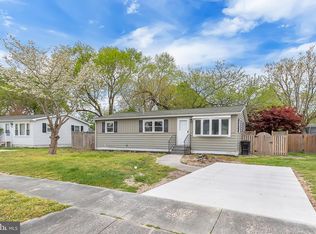Sold for $196,500 on 04/04/25
$196,500
913 Green Mor Ave, Salisbury, MD 21804
3beds
960sqft
Single Family Residence
Built in 1988
5,305 Square Feet Lot
$202,400 Zestimate®
$205/sqft
$1,276 Estimated rent
Home value
$202,400
$174,000 - $235,000
$1,276/mo
Zestimate® history
Loading...
Owner options
Explore your selling options
What's special
Updated and adorable 3BR/1BA rancher w/ a great open floorplan on a nice-sized yard backing to trees. Close to shopping, dining, and events at SU and Downtown Sby, but on a small, residential street of cute homes. Welcoming portico. Bright and breezy home designed to utilize every square foot, and live larger than it appears. Vaulted ceilings in the living room, dining, and kitchen. New flooring and fresh paint throughout. New stainless steel kitchen appliances and new LVP flooring in the kitchen/dining room. New carpet in the living room and bedrooms. Full bath w/tub/shower combo. Bedroom 1 features a walk-in closet, new carpet, ceiling fan. Bedrooms 2 and 3 offer new carpet as well. Full bath w/tub/shower combo, new LVP floor. New LVP flooring in the laundry room. Relax on your patio overlooking Sizes, taxes approximate
Zillow last checked: 8 hours ago
Listing updated: April 04, 2025 at 08:18am
Listed by:
Charlene L. Reaser 443-735-3761,
EXP Realty, LLC
Bought with:
Peggy Bowden White, 519264
Long & Foster Real Estate, Inc.
Source: Bright MLS,MLS#: MDWC2015974
Facts & features
Interior
Bedrooms & bathrooms
- Bedrooms: 3
- Bathrooms: 1
- Full bathrooms: 1
- Main level bathrooms: 1
- Main level bedrooms: 3
Bedroom 1
- Features: Flooring - Carpet, Ceiling Fan(s), Walk-In Closet(s)
- Level: Main
Bedroom 2
- Features: Flooring - Carpet
- Level: Main
Bedroom 3
- Features: Flooring - Carpet
- Level: Main
Other
- Features: Bathroom - Tub Shower, Flooring - Luxury Vinyl Plank
- Level: Main
Kitchen
- Features: Cathedral/Vaulted Ceiling, Flooring - Luxury Vinyl Plank
- Level: Main
Laundry
- Features: Flooring - Luxury Vinyl Plank
- Level: Main
Living room
- Features: Cathedral/Vaulted Ceiling, Ceiling Fan(s)
- Level: Main
Heating
- Baseboard, Electric
Cooling
- Wall Unit(s), Electric
Appliances
- Included: Oven/Range - Electric, Refrigerator, Water Heater, Dishwasher, Microwave, Electric Water Heater
- Laundry: Main Level, Hookup, Laundry Room
Features
- Bathroom - Tub Shower, Combination Kitchen/Dining, Dining Area, Family Room Off Kitchen, Open Floorplan, Ceiling Fan(s), Entry Level Bedroom, Walk-In Closet(s), Vaulted Ceiling(s)
- Flooring: Carpet, Luxury Vinyl
- Has basement: No
- Has fireplace: No
Interior area
- Total structure area: 960
- Total interior livable area: 960 sqft
- Finished area above ground: 960
- Finished area below ground: 0
Property
Parking
- Total spaces: 4
- Parking features: Free, Private, Driveway
- Uncovered spaces: 4
Accessibility
- Accessibility features: 2+ Access Exits
Features
- Levels: One
- Stories: 1
- Patio & porch: Patio
- Exterior features: Sidewalks, Street Lights
- Pool features: None
Lot
- Size: 5,305 sqft
- Features: Backs to Trees
Details
- Additional structures: Above Grade, Below Grade
- Parcel number: 2313035555
- Zoning: R8
- Special conditions: Standard
Construction
Type & style
- Home type: SingleFamily
- Architectural style: Ranch/Rambler,Contemporary
- Property subtype: Single Family Residence
- Attached to another structure: Yes
Materials
- Stick Built
- Foundation: Crawl Space, Permanent
Condition
- New construction: No
- Year built: 1988
Details
- Builder name: Causey
Utilities & green energy
- Sewer: Public Sewer
- Water: Public
Community & neighborhood
Location
- Region: Salisbury
- Subdivision: None Available
- Municipality: Salisbury
Other
Other facts
- Listing agreement: Exclusive Right To Sell
- Listing terms: Cash,Conventional,FHA,VA Loan
- Ownership: Fee Simple
Price history
| Date | Event | Price |
|---|---|---|
| 4/4/2025 | Sold | $196,500-3.4%$205/sqft |
Source: | ||
| 2/12/2025 | Contingent | $203,500$212/sqft |
Source: | ||
| 1/30/2025 | Price change | $203,500-3.1%$212/sqft |
Source: | ||
| 11/27/2024 | Listed for sale | $209,990$219/sqft |
Source: | ||
Public tax history
| Year | Property taxes | Tax assessment |
|---|---|---|
| 2025 | -- | $96,900 +24.4% |
| 2024 | $1,552 +3.7% | $77,900 +5.7% |
| 2023 | $1,497 +7.6% | $73,700 -5.4% |
Find assessor info on the county website
Neighborhood: 21804
Nearby schools
GreatSchools rating
- 3/10Prince Street SchoolGrades: PK-5Distance: 0.3 mi
- 6/10Bennett Middle SchoolGrades: 6-9Distance: 3.2 mi
- 4/10James M. Bennett High SchoolGrades: 9-12Distance: 0.4 mi
Schools provided by the listing agent
- Elementary: Prince Street School
- Middle: Bennett
- High: James M. Bennett
- District: Wicomico County Public Schools
Source: Bright MLS. This data may not be complete. We recommend contacting the local school district to confirm school assignments for this home.

Get pre-qualified for a loan
At Zillow Home Loans, we can pre-qualify you in as little as 5 minutes with no impact to your credit score.An equal housing lender. NMLS #10287.
Sell for more on Zillow
Get a free Zillow Showcase℠ listing and you could sell for .
$202,400
2% more+ $4,048
With Zillow Showcase(estimated)
$206,448


