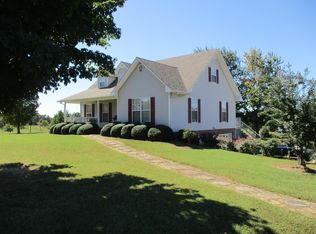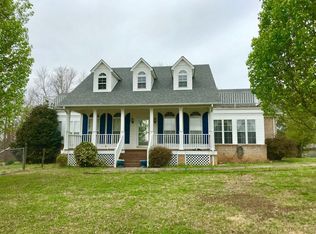Closed
$350,000
913 Grandmere Rd, Lawrenceburg, TN 38464
3beds
2,603sqft
Single Family Residence, Residential
Built in 1989
8.1 Acres Lot
$414,300 Zestimate®
$134/sqft
$2,401 Estimated rent
Home value
$414,300
$381,000 - $447,000
$2,401/mo
Zestimate® history
Loading...
Owner options
Explore your selling options
What's special
NEW PRICE....Your refuge from the city, if you're tired of city hassles but love the convenience, come see this 2603 sq ft property that features 3 bedrooms, 2 1/2 baths on 8.1 acres, plus extra living space in large sunroom perfect for entertaining. Tons of storage in the full semi finished basement with 2 car garage. Outside has large chain linked fence for dogs and concrete driveway. Covenants Do Apply.Call today to schedule your private tour.
Zillow last checked: 8 hours ago
Listing updated: June 02, 2023 at 01:51pm
Listing Provided by:
Jerri Etienne 931-629-2207,
Coldwell Banker Southern Realty
Bought with:
Kari Carrington, 324420
Keller Williams Realty - Murfreesboro
Source: RealTracs MLS as distributed by MLS GRID,MLS#: 2459305
Facts & features
Interior
Bedrooms & bathrooms
- Bedrooms: 3
- Bathrooms: 3
- Full bathrooms: 2
- 1/2 bathrooms: 1
- Main level bedrooms: 3
Bedroom 1
- Features: Full Bath
- Level: Full Bath
- Area: 437 Square Feet
- Dimensions: 23x19
Bedroom 2
- Features: Extra Large Closet
- Level: Extra Large Closet
- Area: 168 Square Feet
- Dimensions: 14x12
Bedroom 3
- Features: Extra Large Closet
- Level: Extra Large Closet
- Area: 132 Square Feet
- Dimensions: 12x11
Dining room
- Area: 144 Square Feet
- Dimensions: 12x12
Kitchen
- Area: 216 Square Feet
- Dimensions: 18x12
Living room
- Area: 340 Square Feet
- Dimensions: 20x17
Heating
- Central
Cooling
- Central Air
Appliances
- Included: Dishwasher
- Laundry: Utility Connection
Features
- Ceiling Fan(s), Walk-In Closet(s), Primary Bedroom Main Floor, High Speed Internet
- Flooring: Carpet, Wood, Tile
- Basement: Combination
- Has fireplace: No
Interior area
- Total structure area: 2,603
- Total interior livable area: 2,603 sqft
- Finished area above ground: 2,231
- Finished area below ground: 372
Property
Parking
- Total spaces: 2
- Parking features: Basement
- Attached garage spaces: 2
Features
- Levels: Two
- Stories: 1
- Patio & porch: Porch, Covered, Deck
- Fencing: Chain Link
Lot
- Size: 8.10 Acres
- Features: Sloped
Details
- Parcel number: 079 00466 000
- Special conditions: Standard
Construction
Type & style
- Home type: SingleFamily
- Architectural style: Ranch
- Property subtype: Single Family Residence, Residential
Materials
- Brick
- Roof: Shingle
Condition
- New construction: No
- Year built: 1989
Utilities & green energy
- Sewer: Septic Tank
- Water: Public
- Utilities for property: Water Available
Community & neighborhood
Location
- Region: Lawrenceburg
- Subdivision: None
Price history
| Date | Event | Price |
|---|---|---|
| 6/2/2023 | Sold | $350,000-6.7%$134/sqft |
Source: | ||
| 4/22/2023 | Pending sale | $375,000$144/sqft |
Source: | ||
| 4/1/2023 | Listed for sale | $375,000-6%$144/sqft |
Source: | ||
| 3/15/2023 | Contingent | $399,000$153/sqft |
Source: | ||
| 1/28/2023 | Price change | $399,000-7.2%$153/sqft |
Source: | ||
Public tax history
| Year | Property taxes | Tax assessment |
|---|---|---|
| 2024 | $1,522 | $75,700 |
| 2023 | $1,522 +3% | $75,700 +3% |
| 2022 | $1,478 +13.1% | $73,500 +66.4% |
Find assessor info on the county website
Neighborhood: 38464
Nearby schools
GreatSchools rating
- 6/10David Crockett Elementary SchoolGrades: PK-5Distance: 1.6 mi
- 6/10E O Coffman Middle SchoolGrades: 6-8Distance: 4.5 mi
- NALawrence Adult High SchoolGrades: 9-12Distance: 3.9 mi
Schools provided by the listing agent
- Elementary: David Crockett Elementary
- Middle: E O Coffman Middle School
- High: Lawrence Co High School
Source: RealTracs MLS as distributed by MLS GRID. This data may not be complete. We recommend contacting the local school district to confirm school assignments for this home.

Get pre-qualified for a loan
At Zillow Home Loans, we can pre-qualify you in as little as 5 minutes with no impact to your credit score.An equal housing lender. NMLS #10287.

