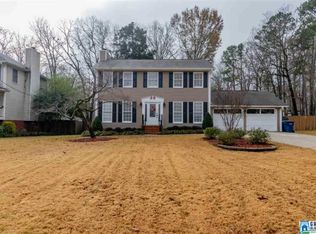Sold for $314,900
$314,900
913 Falling Star Ln, Alabaster, AL 35007
3beds
2,040sqft
Single Family Residence
Built in 1990
0.26 Acres Lot
$281,300 Zestimate®
$154/sqft
$2,014 Estimated rent
Home value
$281,300
$259,000 - $304,000
$2,014/mo
Zestimate® history
Loading...
Owner options
Explore your selling options
What's special
This warm and inviting home is on a large, fenced-in lot and features a spacious backyard with shade, lovely screened-in porch, and covered front porch that all provide plenty of space to relax and enjoy the outdoors. Inside, you’ll find a nice floor plan with a large den off the kitchen, large primary suite and a daylight basement with built-in storage. A community park just down the street features a picnic area, fire pit, garden, and gazebo—perfect for family outings. This home is conveniently located in North Alabaster, which avoids the city traffic and is also just minutes from top-rated schools, the library, fire station, Patriot Park and the shops of the Alabaster Promenade. This family-friendly gem offers convenience, comfort, and a true sense of community! Update: We have an offer in hand and will cut off showings Saturday at 5pm. All offers are due by 7pm Saturday. Sunday's open house has been cancelled.
Zillow last checked: 10 hours ago
Listing updated: June 12, 2025 at 06:17pm
Listed by:
Tracy True Dismukes 205-281-8069,
ARC Realty - Hoover
Bought with:
Cathy O'Berry
ARC Realty - Hoover
Source: GALMLS,MLS#: 21415904
Facts & features
Interior
Bedrooms & bathrooms
- Bedrooms: 3
- Bathrooms: 3
- Full bathrooms: 2
- 1/2 bathrooms: 1
Primary bedroom
- Level: Second
Bedroom 1
- Level: Second
Bedroom 2
- Level: Second
Primary bathroom
- Level: Second
Bathroom 1
- Level: Second
Dining room
- Level: First
Kitchen
- Features: Butcher Block, Stone Counters
- Level: First
Living room
- Level: First
Basement
- Area: 840
Heating
- Natural Gas
Cooling
- Electric, Ceiling Fan(s)
Appliances
- Included: Gas Oven, Refrigerator, Stove-Gas, Gas Water Heater
- Laundry: Electric Dryer Hookup, Washer Hookup, Main Level, Laundry Closet, Yes
Features
- Recessed Lighting, Tub/Shower Combo, Walk-In Closet(s)
- Flooring: Carpet, Hardwood, Vinyl
- Doors: French Doors
- Windows: Bay Window(s)
- Basement: Partial,Partially Finished,Daylight
- Attic: Pull Down Stairs,Yes
- Number of fireplaces: 1
- Fireplace features: Brick (FIREPL), Gas Starter, Living Room, Gas
Interior area
- Total interior livable area: 2,040 sqft
- Finished area above ground: 1,680
- Finished area below ground: 360
Property
Parking
- Total spaces: 2
- Parking features: Basement, Driveway
- Has attached garage: Yes
- Carport spaces: 2
- Has uncovered spaces: Yes
Features
- Levels: 2+ story
- Patio & porch: Porch, Open (DECK), Screened (DECK), Deck
- Pool features: None
- Fencing: Fenced
- Has view: Yes
- View description: None
- Waterfront features: No
Lot
- Size: 0.26 Acres
- Features: Few Trees
Details
- Parcel number: 137352001003.030
- Special conditions: N/A
Construction
Type & style
- Home type: SingleFamily
- Property subtype: Single Family Residence
Materials
- Brick Over Foundation, Vinyl Siding
- Foundation: Basement
Condition
- Year built: 1990
Utilities & green energy
- Water: Public
- Utilities for property: Sewer Connected
Green energy
- Energy efficient items: Lighting, Thermostat
Community & neighborhood
Community
- Community features: Curbs
Location
- Region: Alabaster
- Subdivision: Apache Ridge
HOA & financial
HOA
- Has HOA: Yes
- HOA fee: $100 annually
- Services included: Maintenance Grounds, Utilities for Comm Areas
Other
Other facts
- Price range: $314.9K - $314.9K
Price history
| Date | Event | Price |
|---|---|---|
| 6/9/2025 | Sold | $314,900$154/sqft |
Source: | ||
| 6/5/2025 | Pending sale | $314,900$154/sqft |
Source: | ||
| 4/27/2025 | Contingent | $314,900$154/sqft |
Source: | ||
| 4/17/2025 | Listed for sale | $314,900+124.9%$154/sqft |
Source: | ||
| 9/19/2012 | Sold | $140,000-8.4%$69/sqft |
Source: Public Record Report a problem | ||
Public tax history
| Year | Property taxes | Tax assessment |
|---|---|---|
| 2025 | $1,308 +1.9% | $24,980 +1.9% |
| 2024 | $1,283 +7.7% | $24,520 +7.4% |
| 2023 | $1,191 +3.5% | $22,820 +3.4% |
Find assessor info on the county website
Neighborhood: 35007
Nearby schools
GreatSchools rating
- 6/10Thompson Intermediate SchoolGrades: 4-5Distance: 2.5 mi
- 7/10Thompson Middle SchoolGrades: 6-8Distance: 2.1 mi
- 7/10Thompson High SchoolGrades: 9-12Distance: 2.2 mi
Schools provided by the listing agent
- Elementary: Creek View
- Middle: Thompson
- High: Thompson
Source: GALMLS. This data may not be complete. We recommend contacting the local school district to confirm school assignments for this home.
Get a cash offer in 3 minutes
Find out how much your home could sell for in as little as 3 minutes with a no-obligation cash offer.
Estimated market value
$281,300
