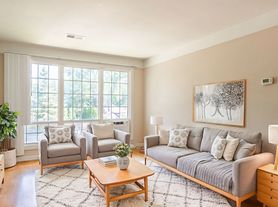Welcome to this well-maintained 2-bedroom, 1-bathroom ranch-style duplex located in the highly sought-after Johnson Young Subdivision on Ann Arbor's west side. With 810 square feet of comfortable living space, this home offers a smart layout, modern conveniences, and excellent value. Enjoy the convenience of in-unit laundry with a washer and dryer included, plus your own private driveway for easy off-street parking. A dedicated storage shed is also available, providing plenty of space for bikes, tools, and seasonal items. This unit is in great condition, move-in ready, and tucked into a quiet neighborhood known for its charm, walkability, and proximity to everything Ann Arbor has to offer. Bonus: Landlord offers a $100 monthly rent discount for tenants who enroll in direct deposit payments. Don't miss out on this great opportunity to live in one of Ann Arbor's most desirable areas at an exceptional price!
12 month Lease. Tenant to pay all utilities. Landlord pays a lawn care service to tend to the yard. Landlord offers a $100 monthly rent discount for tenants who enroll in direct deposit payments.
House for rent
Accepts Zillow applications
$2,500/mo
913 Evelyn Ct, Ann Arbor, MI 48103
2beds
810sqft
Price may not include required fees and charges.
Single family residence
Available now
No pets
Wall unit
In unit laundry
Off street parking
Baseboard
What's special
Smart layoutModern conveniencesRanch-style duplexIn-unit laundryPrivate driveway
- 19 days |
- -- |
- -- |
Ann Arbor requires housing providers to include this pamphlet about its Fair Chance Access to Housing Ordinance with any rental listing.
Travel times
Facts & features
Interior
Bedrooms & bathrooms
- Bedrooms: 2
- Bathrooms: 1
- Full bathrooms: 1
Heating
- Baseboard
Cooling
- Wall Unit
Appliances
- Included: Dishwasher, Dryer, Freezer, Oven, Refrigerator, Washer
- Laundry: In Unit
Features
- Flooring: Hardwood
Interior area
- Total interior livable area: 810 sqft
Property
Parking
- Parking features: Off Street
- Details: Contact manager
Features
- Exterior features: Heating system: Baseboard, Lawn Care included in rent
Details
- Parcel number: 090931214023
Construction
Type & style
- Home type: SingleFamily
- Property subtype: Single Family Residence
Community & HOA
Location
- Region: Ann Arbor
Financial & listing details
- Lease term: 1 Year
Price history
| Date | Event | Price |
|---|---|---|
| 9/25/2025 | Listed for rent | $2,500$3/sqft |
Source: Zillow Rentals | ||
| 6/18/2025 | Sold | $475,000-17.4%$586/sqft |
Source: | ||
| 4/27/2025 | Pending sale | $575,000$710/sqft |
Source: | ||
| 4/11/2025 | Listed for sale | $575,000+49.4%$710/sqft |
Source: | ||
| 3/17/2025 | Listing removed | $385,000$475/sqft |
Source: | ||
