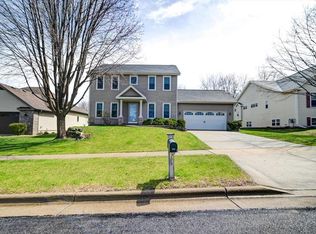Closed
$457,800
913 Eagle Crest Drive, Madison, WI 53704
3beds
1,766sqft
Single Family Residence
Built in 2003
9,583.2 Square Feet Lot
$458,900 Zestimate®
$259/sqft
$2,826 Estimated rent
Home value
$458,900
$431,000 - $486,000
$2,826/mo
Zestimate® history
Loading...
Owner options
Explore your selling options
What's special
Show Stopper Alert!! Curb appeal to make your neighbors jealous! East side Energy Star rated Ranch home w/lots of extras and room for your to customize! Split BR floorplan, Soaring 15' cathedral ceilings (9' others), Gas Fireplace steps to Open Kitchen w/breakfast bar seating, storage & dinette area. Stainless appliances, Pantry & solid surface counters. Oversized Master BR w/ 7x8 WIC, dbl sinks & Aqua Glass soaking tub. Exposed LL all set for your finishes w/bath rough-in & windows. Large laundry room w/cabs off oversized garage w/xtra 2' on both sides! Enjoy the lovely landscaping and professionally done stamped patio off kitchen. Updated Furnace (2yrs) w/whole house air purifier, Water Htr (2024), roof, leaf guard gutters & central air!
Zillow last checked: 8 hours ago
Listing updated: June 30, 2025 at 08:26pm
Listed by:
R3bel Real Estate Group Pref:608-400-5273,
Century 21 Affiliated,
Wendy Grunewald 608-223-2705,
Century 21 Affiliated
Bought with:
Jean Adler
Source: WIREX MLS,MLS#: 1997207 Originating MLS: South Central Wisconsin MLS
Originating MLS: South Central Wisconsin MLS
Facts & features
Interior
Bedrooms & bathrooms
- Bedrooms: 3
- Bathrooms: 2
- Full bathrooms: 2
- Main level bedrooms: 3
Primary bedroom
- Level: Main
- Area: 238
- Dimensions: 17 x 14
Bedroom 2
- Level: Main
- Area: 121
- Dimensions: 11 x 11
Bedroom 3
- Level: Main
- Area: 121
- Dimensions: 11 x 11
Bathroom
- Features: At least 1 Tub, Master Bedroom Bath: Full, Master Bedroom Bath
Kitchen
- Level: Main
- Area: 132
- Dimensions: 12 x 11
Living room
- Level: Main
- Area: 300
- Dimensions: 20 x 15
Office
- Level: Main
- Area: 110
- Dimensions: 11 x 10
Heating
- Natural Gas, Electric, Forced Air
Cooling
- Central Air
Appliances
- Included: Range/Oven, Refrigerator, Dishwasher, Microwave, Disposal, Washer, Dryer
Features
- Walk-In Closet(s), Cathedral/vaulted ceiling, Breakfast Bar
- Basement: Full,Exposed,Full Size Windows
Interior area
- Total structure area: 1,766
- Total interior livable area: 1,766 sqft
- Finished area above ground: 1,766
- Finished area below ground: 0
Property
Parking
- Total spaces: 2
- Parking features: 2 Car
- Garage spaces: 2
Features
- Levels: One
- Stories: 1
Lot
- Size: 9,583 sqft
- Dimensions: 75 x 130
Details
- Parcel number: 081034405044
- Zoning: RES
- Special conditions: Arms Length
- Other equipment: Air Purifier
Construction
Type & style
- Home type: SingleFamily
- Architectural style: Ranch
- Property subtype: Single Family Residence
Materials
- Vinyl Siding
Condition
- 21+ Years
- New construction: No
- Year built: 2003
Utilities & green energy
- Sewer: Public Sewer
- Water: Public
- Utilities for property: Cable Available
Community & neighborhood
Location
- Region: Madison
- Municipality: Madison
Price history
| Date | Event | Price |
|---|---|---|
| 6/30/2025 | Sold | $457,800+1.8%$259/sqft |
Source: | ||
| 4/28/2025 | Contingent | $449,900$255/sqft |
Source: | ||
| 4/24/2025 | Listed for sale | $449,900$255/sqft |
Source: | ||
Public tax history
| Year | Property taxes | Tax assessment |
|---|---|---|
| 2024 | $8,490 +2% | $433,700 +5% |
| 2023 | $8,321 | $413,000 +15% |
| 2022 | -- | $359,100 +12% |
Find assessor info on the county website
Neighborhood: Ridgewood
Nearby schools
GreatSchools rating
- 4/10Hawthorne Elementary SchoolGrades: PK-5Distance: 1.9 mi
- 2/10Sherman Middle SchoolGrades: 6-8Distance: 3.6 mi
- 8/10East High SchoolGrades: 9-12Distance: 3.4 mi
Schools provided by the listing agent
- Elementary: Hawthorne
- Middle: Sherman
- High: East
- District: Madison
Source: WIREX MLS. This data may not be complete. We recommend contacting the local school district to confirm school assignments for this home.

Get pre-qualified for a loan
At Zillow Home Loans, we can pre-qualify you in as little as 5 minutes with no impact to your credit score.An equal housing lender. NMLS #10287.
Sell for more on Zillow
Get a free Zillow Showcase℠ listing and you could sell for .
$458,900
2% more+ $9,178
With Zillow Showcase(estimated)
$468,078