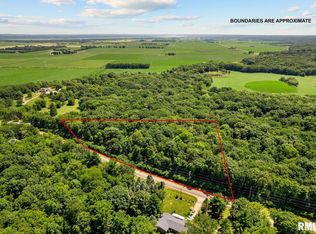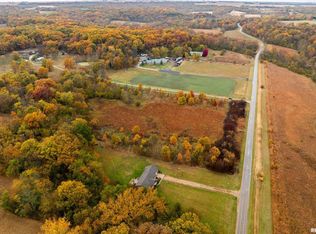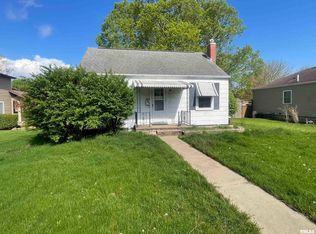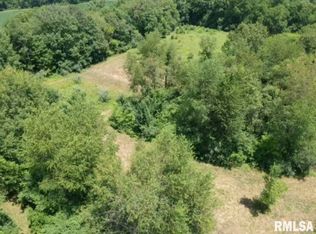Sold for $140,000
$140,000
913 E Truitt Rd, Chillicothe, IL 61523
2beds
1,274sqft
Single Family Residence, Residential
Built in 1940
2.98 Acres Lot
$145,400 Zestimate®
$110/sqft
$1,233 Estimated rent
Home value
$145,400
$134,000 - $158,000
$1,233/mo
Zestimate® history
Loading...
Owner options
Explore your selling options
What's special
Discover serene living on this picturesque 2.98-acre wooded retreat. The cozy living room, complete with a fireplace and a charming sitting nook, creates the perfect ambiance for relaxation. The home features an informal dining area and a spacious eat-in kitchen, ideal for casual gatherings. A partially finished basement offers added versatility, complete with a full bathroom for convenience. Step outside to unwind on the deck, where you can take in peaceful woodland views. The property also boasts a refreshing swimming pool, with a new sand filter installed in 2022—perfect for those warm summer days.
Zillow last checked: 8 hours ago
Listing updated: July 07, 2025 at 01:07pm
Listed by:
William Tompkins Cell:309-224-9977,
eXp Realty
Bought with:
Adam J Merrick, 471018071
Adam Merrick Real Estate
Source: RMLS Alliance,MLS#: PA1253618 Originating MLS: Peoria Area Association of Realtors
Originating MLS: Peoria Area Association of Realtors

Facts & features
Interior
Bedrooms & bathrooms
- Bedrooms: 2
- Bathrooms: 2
- Full bathrooms: 2
Bedroom 1
- Level: Main
- Dimensions: 17ft 2in x 11ft 9in
Bedroom 2
- Level: Main
- Dimensions: 14ft 11in x 9ft 11in
Other
- Level: Main
- Dimensions: 14ft 11in x 11ft 1in
Kitchen
- Level: Main
- Dimensions: 23ft 0in x 9ft 0in
Laundry
- Level: Basement
Living room
- Level: Main
- Dimensions: 25ft 0in x 9ft 0in
Main level
- Area: 1274
Heating
- Forced Air
Cooling
- Central Air
Appliances
- Included: Dishwasher, Range, Refrigerator, Trash Compactor, Water Softener Owned, Gas Water Heater
Features
- Basement: Full
- Number of fireplaces: 1
- Fireplace features: Living Room, Wood Burning
Interior area
- Total structure area: 1,274
- Total interior livable area: 1,274 sqft
Property
Parking
- Parking features: Gravel, Parking Pad
- Has uncovered spaces: Yes
Features
- Patio & porch: Deck
- Pool features: Above Ground
Lot
- Size: 2.98 Acres
- Features: Wooded
Details
- Additional structures: Shed(s)
- Parcel number: 0422151003
Construction
Type & style
- Home type: SingleFamily
- Architectural style: Ranch
- Property subtype: Single Family Residence, Residential
Materials
- Aluminum Siding
- Roof: Shingle
Condition
- New construction: No
- Year built: 1940
Utilities & green energy
- Sewer: Septic Tank
- Water: Private
Community & neighborhood
Location
- Region: Chillicothe
- Subdivision: None
Other
Other facts
- Road surface type: Paved
Price history
| Date | Event | Price |
|---|---|---|
| 7/7/2025 | Sold | $140,000+3.7%$110/sqft |
Source: | ||
| 5/28/2025 | Pending sale | $135,000$106/sqft |
Source: | ||
| 4/30/2025 | Price change | $135,000-3.6%$106/sqft |
Source: | ||
| 3/20/2025 | Price change | $140,000-3.4%$110/sqft |
Source: | ||
| 1/4/2025 | Price change | $145,000-3.3%$114/sqft |
Source: | ||
Public tax history
| Year | Property taxes | Tax assessment |
|---|---|---|
| 2024 | $3,098 +10.4% | $48,330 +9% |
| 2023 | $2,806 +8.3% | $44,340 +8.4% |
| 2022 | $2,590 +3.8% | $40,900 +4% |
Find assessor info on the county website
Neighborhood: 61523
Nearby schools
GreatSchools rating
- 8/10Mossville Elementary SchoolGrades: PK-5Distance: 4.8 mi
- 5/10Mossville Jr High SchoolGrades: 6-8Distance: 4.8 mi
- 5/10Il Valley Central High SchoolGrades: 9-12Distance: 1.4 mi

Get pre-qualified for a loan
At Zillow Home Loans, we can pre-qualify you in as little as 5 minutes with no impact to your credit score.An equal housing lender. NMLS #10287.



