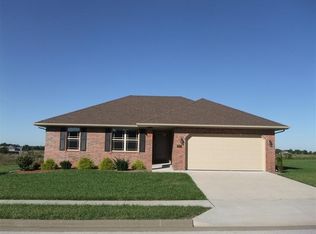Closed
Price Unknown
913 E Melton Road, Ozark, MO 65721
3beds
1,467sqft
Single Family Residence
Built in 2020
8,712 Square Feet Lot
$260,900 Zestimate®
$--/sqft
$1,715 Estimated rent
Home value
$260,900
$237,000 - $287,000
$1,715/mo
Zestimate® history
Loading...
Owner options
Explore your selling options
What's special
Welcome home to this beautifully maintained 3 bed, 2 bath, 2-car garage home built in 2020--move-in ready with thoughtful upgrades and timeless finishes throughout! Enjoy peaceful views and privacy from the covered back porch, perfect for relaxing or entertaining. The spacious living room and kitchen are filled with natural light thanks to large windows and feature hardwood floors, stunning countertops, and a stylish barn door that adds a custom touch. You'll love the oversized laundry room, walk-in pantry, and closets outfitted with smart shelving systems for easy organization. The beautifully landscaped yard is fully enclosed with a privacy fence, and the curb appeal shines in this well-kept neighborhood with friendly neighbors. Conveniently located with quick access to both Springfield and Ozark. This is low-maintenance living at its finest!
Zillow last checked: 8 hours ago
Listing updated: June 04, 2025 at 01:50pm
Listed by:
Jennifer L Lotz 417-894-3525,
Murney Associates - Primrose
Bought with:
Kim Bateman, 2009011696
Murney Associates - Primrose
Source: SOMOMLS,MLS#: 60293535
Facts & features
Interior
Bedrooms & bathrooms
- Bedrooms: 3
- Bathrooms: 2
- Full bathrooms: 2
Heating
- Central, Electric, Natural Gas
Cooling
- Ceiling Fan(s)
Appliances
- Included: Electric Cooktop, Microwave, Electric Water Heater, Dishwasher
- Laundry: Main Level
Features
- Granite Counters
- Flooring: Hardwood
- Windows: Blinds
- Has basement: No
- Has fireplace: Yes
- Fireplace features: Gas
Interior area
- Total structure area: 1,467
- Total interior livable area: 1,467 sqft
- Finished area above ground: 1,467
- Finished area below ground: 0
Property
Parking
- Total spaces: 2
- Parking features: Garage - Attached
- Attached garage spaces: 2
Features
- Levels: One
- Stories: 1
- Patio & porch: Covered
- Fencing: Privacy
Lot
- Size: 8,712 sqft
- Dimensions: 64 x 110
- Features: Landscaped
Details
- Parcel number: 110102001014002000
Construction
Type & style
- Home type: SingleFamily
- Property subtype: Single Family Residence
Materials
- Brick, Vinyl Siding, Stone
- Foundation: Slab, Crawl Space
- Roof: Composition
Condition
- Year built: 2020
Utilities & green energy
- Sewer: Public Sewer
- Water: Public
Community & neighborhood
Location
- Region: Ozark
- Subdivision: River Pointe
HOA & financial
HOA
- HOA fee: $100 annually
- Services included: Common Area Maintenance
Other
Other facts
- Listing terms: Cash,VA Loan,USDA/RD,FHA,Conventional
Price history
| Date | Event | Price |
|---|---|---|
| 5/21/2025 | Sold | -- |
Source: | ||
| 5/4/2025 | Pending sale | $275,000$187/sqft |
Source: | ||
| 5/2/2025 | Listed for sale | $275,000$187/sqft |
Source: | ||
Public tax history
| Year | Property taxes | Tax assessment |
|---|---|---|
| 2024 | $2,315 +0.1% | $36,990 |
| 2023 | $2,312 -0.2% | $36,990 |
| 2022 | $2,317 | $36,990 |
Find assessor info on the county website
Neighborhood: 65721
Nearby schools
GreatSchools rating
- 6/10North Elementary SchoolGrades: K-4Distance: 1.9 mi
- 6/10Ozark Jr. High SchoolGrades: 8-9Distance: 3.6 mi
- 8/10Ozark High SchoolGrades: 9-12Distance: 3.3 mi
Schools provided by the listing agent
- Elementary: OZ North
- Middle: Ozark
- High: Ozark
Source: SOMOMLS. This data may not be complete. We recommend contacting the local school district to confirm school assignments for this home.
