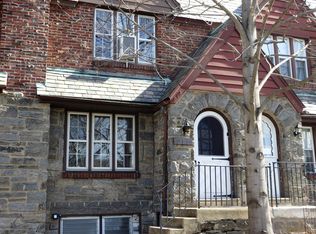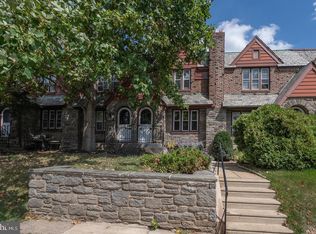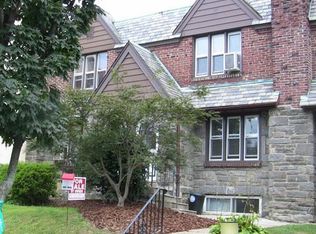Sold for $355,000
$355,000
913 E Darby Rd, Havertown, PA 19083
3beds
1,664sqft
Townhouse
Built in 1940
2,178 Square Feet Lot
$362,300 Zestimate®
$213/sqft
$2,599 Estimated rent
Home value
$362,300
$308,000 - $420,000
$2,599/mo
Zestimate® history
Loading...
Owner options
Explore your selling options
What's special
Welcome to this charming home nestled in the heart of Havertown. This three bedroom 1.5 bath is ready for it's next owner. Upon entering the large living room, you are greeted with hardwood floors, recessed lighting and a beautiful brick gas fireplace. The open concept between the dining and living area makes it a perfect area for getting cozy by the fire in the cold weather or entertaining during the holidays. When you enter into the kitchen you are greeted with white cabinetry, tiled back splash and newer appliances. A porch off the kitchen invites you to enjoy your morning coffee or evening breezes in a private outdoor space. The second level has three nice size bedrooms with ample closet space. The main bathroom has been updated with beautiful finishes, a walk in shower with glass doors and has radiant floor heating which completes this room. The skylight in the bathroom has recently been replaced and allows lots of natural light to flood into the bathroom making it easy to get ready for your day. The lower level provides additional living space for hanging with friends/family for entertaining. There is a half bath on this level that adds an extra layer of functionality for everyday living. This will come in handy when you are hanging out by the built in bar. The laundry room can also be found on this floor. There is outside access which leads to the rear driveway where there is access to the attached garage and a private parking spot. There is a new rubber roof, an updataed 200amp electrical panel, new mini splits on the main and lower level adding comfort to the house. Location is key, and this home truly shines in its proximity to the bustling amenities of Havertown. Situated near the high school, residents enjoy easy access to a myriad of shops and restaurants that are just moments away. Contact me today to schedule your private showing!
Zillow last checked: 8 hours ago
Listing updated: July 10, 2024 at 09:47am
Listed by:
Mary Beale 484-431-2651,
BHHS Fox & Roach-Media
Bought with:
Abbie Chowansky, RS359137
Compass RE
Source: Bright MLS,MLS#: PADE2068784
Facts & features
Interior
Bedrooms & bathrooms
- Bedrooms: 3
- Bathrooms: 2
- Full bathrooms: 1
- 1/2 bathrooms: 1
Basement
- Area: 0
Heating
- Hot Water, Radiator, Natural Gas
Cooling
- Ductless, Electric
Appliances
- Included: Dishwasher, Disposal, Microwave, Gas Water Heater
- Laundry: In Basement, Laundry Room
Features
- Ceiling Fan(s), Bathroom - Stall Shower, Eat-in Kitchen
- Flooring: Wood, Vinyl, Tile/Brick
- Doors: Storm Door(s), Double Entry
- Windows: Skylight(s)
- Basement: Full
- Number of fireplaces: 1
- Fireplace features: Gas/Propane
Interior area
- Total structure area: 1,664
- Total interior livable area: 1,664 sqft
- Finished area above ground: 1,664
- Finished area below ground: 0
Property
Parking
- Total spaces: 2
- Parking features: Basement, Garage Faces Rear, Driveway, Attached
- Attached garage spaces: 1
- Uncovered spaces: 1
Accessibility
- Accessibility features: 2+ Access Exits
Features
- Levels: Two
- Stories: 2
- Patio & porch: Patio, Porch
- Exterior features: Sidewalks, Street Lights
- Pool features: None
Lot
- Size: 2,178 sqft
- Dimensions: 16.00 x 115.00
- Features: Level, Front Yard
Details
- Additional structures: Above Grade, Below Grade
- Parcel number: 22020020900
- Zoning: RESI
- Zoning description: Residential
- Special conditions: Standard
Construction
Type & style
- Home type: Townhouse
- Architectural style: Tudor
- Property subtype: Townhouse
Materials
- Brick
- Foundation: Stone
- Roof: Flat,Rubber
Condition
- Very Good
- New construction: No
- Year built: 1940
Utilities & green energy
- Electric: 200+ Amp Service
- Sewer: Public Sewer
- Water: Public
- Utilities for property: Cable Connected
Community & neighborhood
Location
- Region: Havertown
- Subdivision: Havertown
- Municipality: HAVERFORD TWP
Other
Other facts
- Listing agreement: Exclusive Right To Sell
- Listing terms: Cash,Conventional
- Ownership: Fee Simple
Price history
| Date | Event | Price |
|---|---|---|
| 7/10/2024 | Sold | $355,000+1.5%$213/sqft |
Source: | ||
| 6/9/2024 | Pending sale | $349,900$210/sqft |
Source: | ||
| 6/6/2024 | Listed for sale | $349,900$210/sqft |
Source: | ||
Public tax history
Tax history is unavailable.
Neighborhood: 19083
Nearby schools
GreatSchools rating
- 8/10Chatham Park El SchoolGrades: K-5Distance: 0.2 mi
- 9/10Haverford Middle SchoolGrades: 6-8Distance: 0.5 mi
- 10/10Haverford Senior High SchoolGrades: 9-12Distance: 0.6 mi
Schools provided by the listing agent
- Elementary: Chatham Park
- Middle: Haverford
- High: Haverford Senior
- District: Haverford Township
Source: Bright MLS. This data may not be complete. We recommend contacting the local school district to confirm school assignments for this home.
Get a cash offer in 3 minutes
Find out how much your home could sell for in as little as 3 minutes with a no-obligation cash offer.
Estimated market value$362,300
Get a cash offer in 3 minutes
Find out how much your home could sell for in as little as 3 minutes with a no-obligation cash offer.
Estimated market value
$362,300


