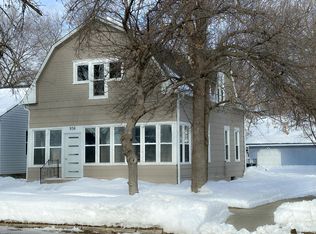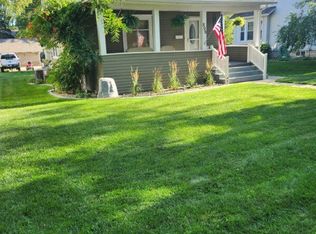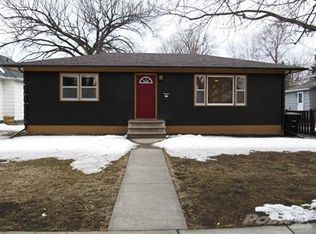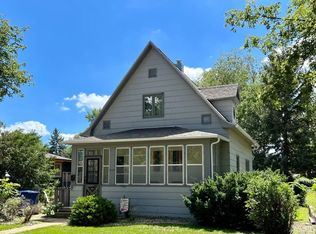Sold for $247,000 on 03/27/23
$247,000
913 E 5th Ave, Mitchell, SD 57301
3beds
2,380sqft
Single Family Residence
Built in 1932
7,100 Square Feet Lot
$267,300 Zestimate®
$104/sqft
$2,023 Estimated rent
Home value
$267,300
$254,000 - $281,000
$2,023/mo
Zestimate® history
Loading...
Owner options
Explore your selling options
What's special
Lots of character in this unique home! Numerous archways, hardwood flrs, attractive kitchen, custom built in's, fireplace & a large-sunny 4 season's rm. Tile flr, patio dr to deck & fenced back yard. Large liv rm, Bedr 1 on mn w/3/4 bath, huge full bath & dressing rm upstairs, huge bedr 3 in basement w/ an egress window/cedar closet next to bedr. Some newer windows, ext access (steps) to basement.
Zillow last checked: 8 hours ago
Listing updated: August 22, 2024 at 02:14pm
Listed by:
CINDY L HOCKETT-Sommervold 605-770-3164,
The Experience Real Estate, Inc
Bought with:
CINDY L HOCKETT-Sommervold, 11203
The Experience Real Estate, Inc
Source: Mitchell BOR,MLS#: 23-57
Facts & features
Interior
Bedrooms & bathrooms
- Bedrooms: 3
- Bathrooms: 3
- Full bathrooms: 1
- 3/4 bathrooms: 2
Bedroom 2
- Description: Huge custom built-in
Bedroom 3
- Description: Huge Bedroom w/ Egress Window
Bathroom 1
- Description: 3/4 Bath off Bedroom 1
Bathroom 2
- Description: Full Bath & Built-in's in dressing room area
Bathroom 3
- Description: Huge 3/4 Bath & Utility room
Other
- Description: Heated/Cooled 4 Season's room
Other
- Description: Storage room
Heating
- Electric, Hot Air, Fireplace(s)
Cooling
- Central Air
Appliances
- Included: Dishwasher, Disposal, Dryer, Microwave, Range/Oven, Refrigerator, Washer
Features
- Drywall, Ceiling Fan(s)
- Flooring: Hardwood
- Basement: Full
- Has fireplace: Yes
Interior area
- Total structure area: 2,466
- Total interior livable area: 2,380 sqft
- Finished area above ground: 1,606
- Finished area below ground: 774
Property
Parking
- Total spaces: 2
- Parking features: Garage
- Garage spaces: 2
- Details: Garage: D.Dble
Features
- Levels: 1.25 Story
- Patio & porch: Deck: Yes, Porch: Heated/Cooled
- Fencing: Yes
Lot
- Size: 7,100 sqft
- Dimensions: 50 x 142
Details
- Parcel number: 152900120000700
Construction
Type & style
- Home type: SingleFamily
- Property subtype: Single Family Residence
Materials
- Aluminum Siding, Frame
- Foundation: Concrete Perimeter, Standard Basement (In-Ground)
- Roof: Asphalt
Condition
- Year built: 1932
Utilities & green energy
- Electric: 200 Amp Service
- Sewer: Public Sewer
- Water: Public
Community & neighborhood
Location
- Region: Mitchell
Price history
| Date | Event | Price |
|---|---|---|
| 3/27/2023 | Sold | $247,000-3.5%$104/sqft |
Source: | ||
| 2/8/2023 | Pending sale | $256,000$108/sqft |
Source: | ||
| 2/8/2023 | Listed for sale | $256,000+52.4%$108/sqft |
Source: | ||
| 4/22/2021 | Sold | $168,000+1.9%$71/sqft |
Source: | ||
| 3/25/2021 | Listed for sale | $164,900+8.5%$69/sqft |
Source: Huron BOR #21-73 | ||
Public tax history
| Year | Property taxes | Tax assessment |
|---|---|---|
| 2024 | $3,687 +14.8% | $218,863 +11.1% |
| 2023 | $3,213 +23.1% | $197,035 +13.5% |
| 2022 | $2,610 +2.6% | $173,670 +2.8% |
Find assessor info on the county website
Neighborhood: 57301
Nearby schools
GreatSchools rating
- 8/10Longfellow Elementary - 05Grades: K-5Distance: 0.2 mi
- NAAbbott House Elementary - 06Grades: K-8Distance: 1.2 mi
- 4/10Mitchell High School - 01Grades: 9-12Distance: 0.4 mi

Get pre-qualified for a loan
At Zillow Home Loans, we can pre-qualify you in as little as 5 minutes with no impact to your credit score.An equal housing lender. NMLS #10287.



