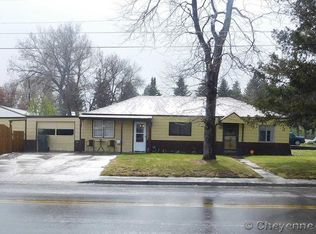Sold on 04/25/25
Price Unknown
913 E 25th St, Cheyenne, WY 82001
3beds
1,058sqft
City Residential, Residential
Built in 1947
7,405.2 Square Feet Lot
$307,300 Zestimate®
$--/sqft
$1,601 Estimated rent
Home value
$307,300
$292,000 - $323,000
$1,601/mo
Zestimate® history
Loading...
Owner options
Explore your selling options
What's special
Welcome in, to this fully renovated home that has passed safety and code standards, sewer scope and repairs are completed, offering peace of mind. Inside everything is brand new; kitchen, bathroom, flooring, paint, electrical, attic insulation and updated plumbing. The 3rd bedroom provides flexibility, serving as a bedroom, 2nd living room, or versatile flex space to suit your needs. Outside, the heated garage equipped with a wood stove and 220V electricity, can function as a workshop or traditional garage. Shed has light and outlets. The large fenced backyard has room for RV parking or outdoor toys with alley access. The front yard features a brand new sprinkler system and fresh sod.
Zillow last checked: 8 hours ago
Listing updated: April 25, 2025 at 02:15pm
Listed by:
Tracy Kilian 307-421-4146,
Coldwell Banker, The Property Exchange
Bought with:
Denise Osborn
Cheyenne Legacy Real Estate
Source: Cheyenne BOR,MLS#: 96400
Facts & features
Interior
Bedrooms & bathrooms
- Bedrooms: 3
- Bathrooms: 1
- Full bathrooms: 1
- Main level bathrooms: 1
Primary bedroom
- Level: Main
- Area: 140
- Dimensions: 14 x 10
Bedroom 2
- Level: Main
- Area: 90
- Dimensions: 10 x 9
Bedroom 3
- Level: Main
- Area: 184
- Dimensions: 8 x 23
Bathroom 1
- Features: Full
- Level: Main
Kitchen
- Level: Main
- Area: 121
- Dimensions: 11 x 11
Living room
- Level: Main
- Area: 198
- Dimensions: 18 x 11
Heating
- Wall Furnace, Natural Gas
Cooling
- None
Appliances
- Included: Dishwasher, Disposal, Microwave, Range, Refrigerator
- Laundry: Main Level
Features
- Main Floor Primary
- Flooring: Laminate
Interior area
- Total structure area: 1,058
- Total interior livable area: 1,058 sqft
- Finished area above ground: 1,058
Property
Parking
- Total spaces: 1
- Parking features: 1 Car Detached, Heated Garage, RV Access/Parking, Alley Access
- Garage spaces: 1
Accessibility
- Accessibility features: None
Features
- Patio & porch: Deck
- Fencing: Back Yard
Lot
- Size: 7,405 sqft
- Dimensions: 7392
- Features: Front Yard Sod/Grass, Sprinklers In Front, Backyard Sod/Grass, Drip Irrigation System
Details
- Additional structures: Utility Shed, Workshop, Outbuilding
- Parcel number: 11001013200020
- Special conditions: Arms Length Sale
Construction
Type & style
- Home type: SingleFamily
- Architectural style: Ranch
- Property subtype: City Residential, Residential
Materials
- Metal Siding
- Foundation: Concrete Perimeter
- Roof: Composition/Asphalt
Condition
- New construction: No
- Year built: 1947
Utilities & green energy
- Electric: Black Hills Energy
- Gas: Black Hills Energy
- Sewer: City Sewer
- Water: Public
Green energy
- Energy efficient items: Ceiling Fan
Community & neighborhood
Location
- Region: Cheyenne
- Subdivision: City Of Cheyenne
Other
Other facts
- Listing agreement: N
- Listing terms: Cash,Conventional,FHA,VA Loan
Price history
| Date | Event | Price |
|---|---|---|
| 4/25/2025 | Sold | -- |
Source: | ||
| 3/23/2025 | Pending sale | $307,000$290/sqft |
Source: | ||
| 3/17/2025 | Listed for sale | $307,000$290/sqft |
Source: | ||
Public tax history
| Year | Property taxes | Tax assessment |
|---|---|---|
| 2024 | $1,348 +3.1% | $19,063 +3.1% |
| 2023 | $1,308 +37.7% | $18,496 +14.5% |
| 2022 | $949 +9% | $16,154 +7.4% |
Find assessor info on the county website
Neighborhood: 82001
Nearby schools
GreatSchools rating
- 6/10Alta Vista Elementary SchoolGrades: PK-6Distance: 0.7 mi
- 3/10Carey Junior High SchoolGrades: 7-8Distance: 1.9 mi
- 4/10East High SchoolGrades: 9-12Distance: 1.7 mi
