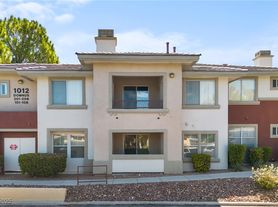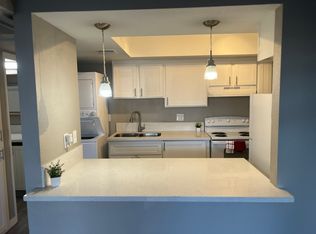Welcome to your new home a beautifully designed 2-bedroom, 2-bathroom condo that blends contemporary style with everyday functionality. Perfectly situated in a sought-after neighborhood, this residence offers the ideal balance of urban convenience and tranquil living.
Step inside to find a spacious open-concept layout featuring a bright and airy living area, and large windows that flood the space with natural light. The modern kitchen boasts stainless steel appliances, tile countertops, and ample cabinet space perfect for both entertaining and daily living.
The primary bedroom includes a generous walk-in closet and an en-suite bathroom with elegant finishes, while the second bedroom offers flexibility for guests, a home office, or additional living space.
Enjoy the added benefits of in-unit laundry, a private balcony, and access to premium community amenities such as a fitness center, rooftop lounge, and landscaped courtyard.
House for rent
$1,450/mo
913 Duckhorn Ct APT 204, Las Vegas, NV 89144
2beds
1,159sqft
Price may not include required fees and charges.
Single family residence
Available now
Small dogs OK
What's special
Spacious open-concept layoutLandscaped courtyardLarge windowsIn-unit laundryModern kitchenAmple cabinet spaceStainless steel appliances
- 86 days |
- -- |
- -- |
Travel times
Looking to buy when your lease ends?
Consider a first-time homebuyer savings account designed to grow your down payment with up to a 6% match & a competitive APY.
Facts & features
Interior
Bedrooms & bathrooms
- Bedrooms: 2
- Bathrooms: 1
- Full bathrooms: 1
Features
- Walk In Closet
Interior area
- Total interior livable area: 1,159 sqft
Property
Parking
- Details: Contact manager
Features
- Exterior features: Walk In Closet
Details
- Parcel number: 13830215120
Construction
Type & style
- Home type: SingleFamily
- Property subtype: Single Family Residence
Community & HOA
Location
- Region: Las Vegas
Financial & listing details
- Lease term: Contact For Details
Price history
| Date | Event | Price |
|---|---|---|
| 10/22/2025 | Price change | $1,450-3.3%$1/sqft |
Source: Zillow Rentals | ||
| 10/8/2025 | Price change | $1,500-3.2%$1/sqft |
Source: Zillow Rentals | ||
| 9/23/2025 | Price change | $1,550-3.1%$1/sqft |
Source: Zillow Rentals | ||
| 9/1/2025 | Price change | $1,600-13.5%$1/sqft |
Source: Zillow Rentals | ||
| 8/29/2025 | Listed for rent | $1,850$2/sqft |
Source: Zillow Rentals | ||

