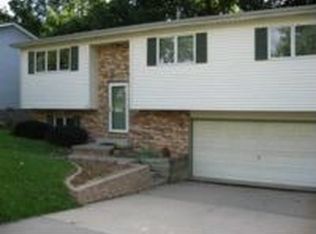Sold for $183,000 on 08/13/25
$183,000
913 Diane Ct, Springfield, IL 62702
3beds
1,768sqft
Single Family Residence, Residential
Built in 1988
6,000 Square Feet Lot
$185,600 Zestimate®
$104/sqft
$1,666 Estimated rent
Home value
$185,600
$171,000 - $200,000
$1,666/mo
Zestimate® history
Loading...
Owner options
Explore your selling options
What's special
This beautifully updated 3-bedroom, 2-bath ranch-style home offers the perfect blend of comfort, style, and privacy. Step inside to find vaulted ceilings and an open-concept living and dining area filled with natural light. Sliding glass doors lead you to the rear deck, where you can relax or entertain while enjoying serene views of the timber-lined backyard – no rear neighbors! The walk-out basement is fully finished and includes a spacious family room with newer patio doors, a full bathroom, laundry room, and convenient access to the attached 2-car garage. Enjoy outdoor living at its finest with a large fenced-in backyard, an expansive concrete patio, and updated rear deck boards (2023) plus a new front deck (2022). Interior upgrades include newer vinyl plank flooring in main living areas, plush carpet in all bedrooms and basement, and updated bathroom vanities. The kitchen features stainless steel appliances (2021) that stay with the home, along with the washer and dryer. Plus, the basement was professionally waterproofed in 2025, offering peace of mind for years to come. Don’t miss your chance to own this incredible home – schedule your private showing today!
Zillow last checked: 8 hours ago
Listing updated: August 17, 2025 at 01:02pm
Listed by:
Logan Frazier Pref:217-416-3401,
The Real Estate Group, Inc.
Bought with:
Kyle T Killebrew, 475109198
The Real Estate Group, Inc.
Source: RMLS Alliance,MLS#: CA1037738 Originating MLS: Capital Area Association of Realtors
Originating MLS: Capital Area Association of Realtors

Facts & features
Interior
Bedrooms & bathrooms
- Bedrooms: 3
- Bathrooms: 2
- Full bathrooms: 2
Bedroom 1
- Level: Main
- Dimensions: 13ft 4in x 10ft 4in
Bedroom 2
- Level: Main
- Dimensions: 10ft 1in x 11ft 1in
Bedroom 3
- Level: Main
- Dimensions: 11ft 2in x 8ft 7in
Other
- Area: 588
Family room
- Level: Basement
- Dimensions: 21ft 8in x 13ft 8in
Kitchen
- Level: Main
- Dimensions: 12ft 2in x 10ft 4in
Living room
- Level: Main
- Dimensions: 17ft 5in x 14ft 6in
Main level
- Area: 1180
Heating
- Electric, Forced Air
Cooling
- Central Air
Appliances
- Included: Dishwasher, Dryer, Microwave, Range, Refrigerator, Washer
Features
- Ceiling Fan(s), Vaulted Ceiling(s)
- Basement: Finished,Partial
Interior area
- Total structure area: 1,180
- Total interior livable area: 1,768 sqft
Property
Parking
- Total spaces: 2
- Parking features: Attached
- Attached garage spaces: 2
Features
- Patio & porch: Deck, Patio
Lot
- Size: 6,000 sqft
- Dimensions: 60 x 100
- Features: Other
Details
- Parcel number: 1429.0251005
Construction
Type & style
- Home type: SingleFamily
- Architectural style: Ranch
- Property subtype: Single Family Residence, Residential
Materials
- Brick, Vinyl Siding
- Foundation: Block
- Roof: Shingle
Condition
- New construction: No
- Year built: 1988
Utilities & green energy
- Sewer: Public Sewer
- Water: Public
Community & neighborhood
Location
- Region: Springfield
- Subdivision: Rolling Hills
Price history
| Date | Event | Price |
|---|---|---|
| 8/13/2025 | Sold | $183,000-1.1%$104/sqft |
Source: | ||
| 7/13/2025 | Pending sale | $185,000$105/sqft |
Source: | ||
| 7/11/2025 | Listed for sale | $185,000+8.9%$105/sqft |
Source: | ||
| 11/20/2024 | Sold | $169,900$96/sqft |
Source: | ||
| 10/24/2024 | Pending sale | $169,900$96/sqft |
Source: | ||
Public tax history
| Year | Property taxes | Tax assessment |
|---|---|---|
| 2024 | $2,980 +6.3% | $43,479 +9.5% |
| 2023 | $2,804 +5.5% | $39,714 +5.4% |
| 2022 | $2,659 -2.4% | $37,672 +3.9% |
Find assessor info on the county website
Neighborhood: 62702
Nearby schools
GreatSchools rating
- 3/10Dubois Elementary SchoolGrades: K-5Distance: 1 mi
- 2/10U S Grant Middle SchoolGrades: 6-8Distance: 0.9 mi
- 7/10Springfield High SchoolGrades: 9-12Distance: 1.4 mi

Get pre-qualified for a loan
At Zillow Home Loans, we can pre-qualify you in as little as 5 minutes with no impact to your credit score.An equal housing lender. NMLS #10287.
