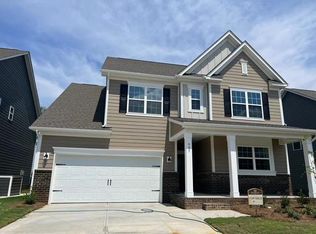Closed
$574,000
913 Deep River Way, Waxhaw, NC 28173
5beds
2,723sqft
Single Family Residence
Built in 2022
0.14 Acres Lot
$576,800 Zestimate®
$211/sqft
$2,926 Estimated rent
Home value
$576,800
$536,000 - $617,000
$2,926/mo
Zestimate® history
Loading...
Owner options
Explore your selling options
What's special
The rocking chair front porch welcomes you to this home boasting 5 bedrooms, 4 full baths and a dedicated private study on a premium lot. The main floor offers hardwood floors, a bedroom & full bath, open concept kitchen, dining & great room and a private office. The open great room has a gas fireplace. Upstairs you will find a generous primary suite with a huge walk in closet & spa like bath. There is a JR suite with a private bath, 2 additional bedrooms, hall bath & laundry. The garage has a storage loft. The backyard is fenced overlooking natural area and has an extended paver patio with firepit bump out and added landscape for privacy. WIFI certified, conected home, smart home with automation features. Amenity rich Millbridge offers a clubhouse, 4 swimming pools including a lazy river and water slide, tennis courts, fitness center, movie theater, cafe, miles of walking trails, sports cort and several additional recreational areas. Professional photos on 12/3/24
Zillow last checked: 8 hours ago
Listing updated: June 03, 2025 at 02:02am
Listing Provided by:
Jennifer Herlong jennifer.herlong@allentate.com,
Allen Tate Charlotte South
Bought with:
Chelsea Desourdy
Keller Williams Connected
Source: Canopy MLS as distributed by MLS GRID,MLS#: 4203025
Facts & features
Interior
Bedrooms & bathrooms
- Bedrooms: 5
- Bathrooms: 4
- Full bathrooms: 4
- Main level bedrooms: 1
Primary bedroom
- Features: Walk-In Closet(s)
- Level: Upper
Bedroom s
- Level: Main
Bedroom s
- Level: Main
Bathroom full
- Level: Upper
Dining area
- Level: Main
Great room
- Level: Main
Kitchen
- Features: Breakfast Bar, Built-in Features, Kitchen Island, Open Floorplan, Walk-In Pantry
- Level: Main
Library
- Level: Upper
Office
- Level: Main
Heating
- Central
Cooling
- Central Air
Appliances
- Included: Dishwasher, Disposal, Gas Range, Microwave
- Laundry: Laundry Room, Upper Level
Features
- Kitchen Island, Open Floorplan, Pantry, Walk-In Closet(s), Walk-In Pantry
- Flooring: Carpet, Tile, Vinyl
- Doors: French Doors
- Windows: Insulated Windows
- Has basement: No
- Fireplace features: Gas Log, Great Room
Interior area
- Total structure area: 2,723
- Total interior livable area: 2,723 sqft
- Finished area above ground: 2,723
- Finished area below ground: 0
Property
Parking
- Total spaces: 2
- Parking features: Driveway, Attached Garage, Garage Door Opener, Garage on Main Level
- Attached garage spaces: 2
- Has uncovered spaces: Yes
Features
- Levels: Two
- Stories: 2
- Patio & porch: Covered, Front Porch, Patio
- Exterior features: Fire Pit
- Fencing: Back Yard,Fenced
Lot
- Size: 0.14 Acres
- Dimensions: 52 x 116 x 52 x 116
- Features: Green Area
Details
- Parcel number: 05168028
- Zoning: res
- Special conditions: Standard
Construction
Type & style
- Home type: SingleFamily
- Architectural style: Traditional
- Property subtype: Single Family Residence
Materials
- Fiber Cement
- Foundation: Slab
- Roof: Shingle
Condition
- New construction: No
- Year built: 2022
Details
- Builder model: Greenway
- Builder name: Lennar
Utilities & green energy
- Sewer: Public Sewer
- Water: City
Community & neighborhood
Community
- Community features: Clubhouse, Fitness Center, Game Court, Picnic Area, Playground, Pond, Recreation Area, Sidewalks, Sport Court, Street Lights, Tennis Court(s), Walking Trails, Other
Location
- Region: Waxhaw
- Subdivision: Millbridge
HOA & financial
HOA
- Has HOA: Yes
- HOA fee: $579 semi-annually
- Association name: Hawthorn Mgmt
- Association phone: 704-377-0114
Other
Other facts
- Listing terms: Cash,Conventional,FHA,VA Loan
- Road surface type: Concrete, Paved
Price history
| Date | Event | Price |
|---|---|---|
| 5/27/2025 | Sold | $574,000-1.4%$211/sqft |
Source: | ||
| 4/2/2025 | Price change | $582,000-0.5%$214/sqft |
Source: | ||
| 12/4/2024 | Listed for sale | $585,000+9.2%$215/sqft |
Source: | ||
| 8/12/2022 | Sold | $535,500$197/sqft |
Source: Public Record | ||
Public tax history
| Year | Property taxes | Tax assessment |
|---|---|---|
| 2025 | $4,255 +25.5% | $552,500 +67% |
| 2024 | $3,392 +1.6% | $330,800 +0.5% |
| 2023 | $3,339 +18176% | $329,000 +18177.8% |
Find assessor info on the county website
Neighborhood: 28173
Nearby schools
GreatSchools rating
- 9/10Waxhaw Elementary SchoolGrades: PK-5Distance: 2.7 mi
- 3/10Parkwood Middle SchoolGrades: 6-8Distance: 8.7 mi
- 8/10Parkwood High SchoolGrades: 9-12Distance: 8.6 mi
Schools provided by the listing agent
- Elementary: Waxhaw
- Middle: Parkwood
- High: Parkwood
Source: Canopy MLS as distributed by MLS GRID. This data may not be complete. We recommend contacting the local school district to confirm school assignments for this home.
Get a cash offer in 3 minutes
Find out how much your home could sell for in as little as 3 minutes with a no-obligation cash offer.
Estimated market value
$576,800
Get a cash offer in 3 minutes
Find out how much your home could sell for in as little as 3 minutes with a no-obligation cash offer.
Estimated market value
$576,800

