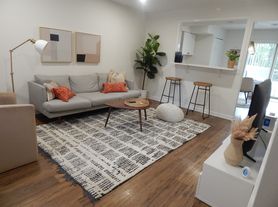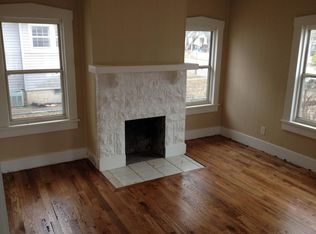This home has beautiful features throughout! The main level is an open living plan with a spacious kitchen that has quartz countertops, shaker cabinetry, designer tile backsplash and a large island with pendant lighting and built-in microwave. The kitchen is open to the living room with a cozy fireplace. Upstairs has an oversized primary suite with treetop views and a spa-inspired bath featuring dual vanities and a massive walk-in shower with custom tile work. Just down the hall there is versatile flex space framed by beautiful glass doors and is perfect for a home office or workout room. Two additional bedrooms with all modern finishes and thoughtful details. Outdoor living is equally inviting. The covered deck with tongue-and-groove ceiling, cafe lights, and roller shades creates a private, elevated space for morning coffee, evening dinners or weekend entertaining.
Matterport 3D Tour in media section and on company website.
Application fee is $40 per adult. You will apply on the property on the company website
House for rent
$4,500/mo
913 Crescent Hill Rd #B, Nashville, TN 37206
4beds
2,806sqft
Price may not include required fees and charges.
Singlefamily
Available Thu Jan 1 2026
-- Pets
Central air, electric, ceiling fan
In unit laundry
2 Attached garage spaces parking
Natural gas, central, fireplace
What's special
Cozy fireplaceHome officeWorkout roomLarge islandPrivate elevated spaceBuilt-in microwaveOpen living plan
- 3 days |
- -- |
- -- |
Travel times
Looking to buy when your lease ends?
Consider a first-time homebuyer savings account designed to grow your down payment with up to a 6% match & a competitive APY.
Facts & features
Interior
Bedrooms & bathrooms
- Bedrooms: 4
- Bathrooms: 3
- Full bathrooms: 3
Heating
- Natural Gas, Central, Fireplace
Cooling
- Central Air, Electric, Ceiling Fan
Appliances
- Included: Dishwasher, Disposal, Dryer, Microwave, Range, Refrigerator, Washer
- Laundry: In Unit
Features
- Ceiling Fan(s), Extra Closets, High Speed Internet, Open Floorplan, Pantry, Walk-In Closet(s)
- Flooring: Tile, Wood
- Has fireplace: Yes
Interior area
- Total interior livable area: 2,806 sqft
Property
Parking
- Total spaces: 2
- Parking features: Attached, Covered
- Has attached garage: Yes
- Details: Contact manager
Features
- Stories: 2
- Exterior features: Ceiling Fan(s), Covered, Extra Closets, Family Room, Flooring: Wood, Garage Faces Front, Gas, Heating system: Central, Heating: Gas, High Speed Internet, Open Floorplan, Pantry, Porch, Roof Type: Shake Shingle, Stainless Steel Appliance(s), Walk-In Closet(s)
Details
- Parcel number: 083072C00200CO
Construction
Type & style
- Home type: SingleFamily
- Property subtype: SingleFamily
Materials
- Roof: Shake Shingle
Condition
- Year built: 2020
Community & HOA
Location
- Region: Nashville
Financial & listing details
- Lease term: Other
Price history
| Date | Event | Price |
|---|---|---|
| 11/4/2025 | Listed for rent | $4,500$2/sqft |
Source: RealTracs MLS as distributed by MLS GRID #3039524 | ||
| 10/21/2020 | Sold | $585,000$208/sqft |
Source: | ||

