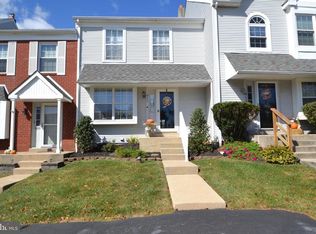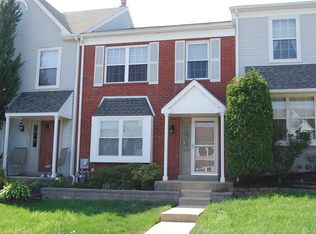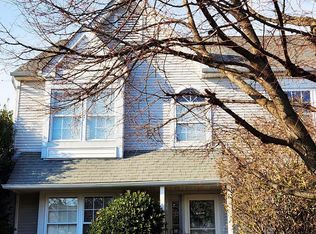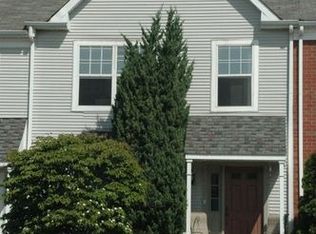Pristine townhome in Regents Park!!! This beautiful end unit is waiting for you. On the first floor you'll find pergo hardwood floors which lead to an updated kitchen, cozy living room with a wood burning fireplace and a sunroom with access to a newer painted deck. The remodeled kitchen includes white cabinets with under cabinet lighting, newer corian counters with integrated corian sink, a beautiful backsplash and stainless-steel appliances. The second floor consists of two large bedrooms with remodeled closets. The main bath has been remodeled with neutral wall and floor tile, upgraded corian countertops and cabinet vanity. The natural and recessed lights in the third floor loft make this bright living space perfect for a bedroom, office, or playroom. The basement is finished with neutral berber carpet, paint and recessed lights...a perfect space for entertaining. A sliding patio door leads you to a covered patio and landscaped backyard. This home has been beautifully maintained and is a great space to call HOME! Showings begin Saturday 4/27. 2019-06-14
This property is off market, which means it's not currently listed for sale or rent on Zillow. This may be different from what's available on other websites or public sources.




