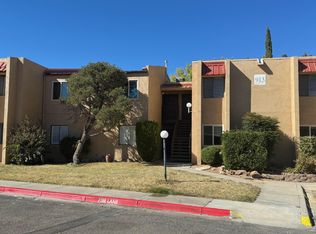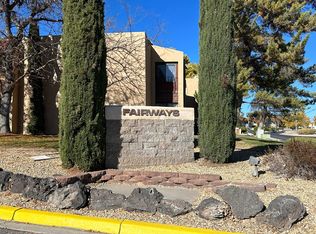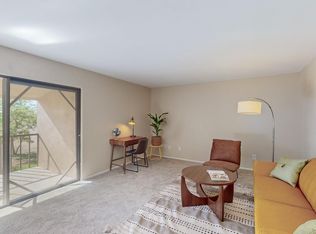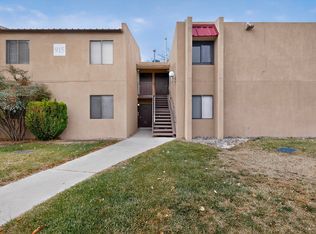Sold
Price Unknown
913 Country Club Dr SE APT E, Rio Rancho, NM 87124
2beds
1,270sqft
Condominium
Built in 1974
-- sqft lot
$216,100 Zestimate®
$--/sqft
$1,523 Estimated rent
Home value
$216,100
$205,000 - $229,000
$1,523/mo
Zestimate® history
Loading...
Owner options
Explore your selling options
What's special
Finally available! The desirable Garden Unit is larger, on the ground floor with no condo above. This home has $82K of beautiful custom built-in cabinetry, lighting, elevated ceilings in the kitchen, Pella windows/doors enclose the porch, trees, views, open space, 2 water features, outdoor security cameras. The kitchen and baths have been remodeled and as if that was not amazing enough, there is a built-in Murphy bed, cedar closet, custom iron security gate and faux painted stone accents. Ask your Realtor for a tour today and see if you can find the hidden laundry room/walk in closet behind custom built cabinets. The Fairways is in the process of being repainted. This is a MUST see!
Zillow last checked: 8 hours ago
Listing updated: January 30, 2024 at 03:34pm
Listed by:
Elizabeth G McNatt 505-249-5911,
Realty One of New Mexico
Bought with:
Michele Lovato, 42934
Equity New Mexico
Source: SWMLS,MLS#: 1033832
Facts & features
Interior
Bedrooms & bathrooms
- Bedrooms: 2
- Bathrooms: 2
- Full bathrooms: 1
- 3/4 bathrooms: 1
Primary bedroom
- Level: Main
- Area: 183.18
- Dimensions: 14.2 x 12.9
Bedroom 2
- Level: Main
- Area: 154.53
- Dimensions: 15.3 x 10.1
Dining room
- Level: Main
- Area: 121.44
- Dimensions: 13.2 x 9.2
Kitchen
- Level: Main
- Area: 113.1
- Dimensions: 13 x 8.7
Living room
- Level: Main
- Area: 267.75
- Dimensions: 17.5 x 15.3
Heating
- Central, Forced Air, Natural Gas, Wall Furnace
Cooling
- Refrigerated
Appliances
- Included: Dryer, Free-Standing Electric Range, Disposal, Refrigerator, Range Hood, Washer
- Laundry: Electric Dryer Hookup
Features
- Bookcases, Cedar Closet(s), Ceiling Fan(s), Family/Dining Room, High Ceilings, High Speed Internet, Living/Dining Room, Main Level Primary, Pantry, Shower Only, Skylights, Separate Shower, Walk-In Closet(s)
- Flooring: Carpet, Vinyl
- Windows: Double Pane Windows, Insulated Windows, Sliding, Wood Frames, Skylight(s)
- Has basement: No
- Has fireplace: No
Interior area
- Total structure area: 1,270
- Total interior livable area: 1,270 sqft
Property
Parking
- Total spaces: 1
- Parking features: Carport
- Carport spaces: 1
Features
- Levels: One
- Stories: 1
- Patio & porch: Open, Patio
- Exterior features: Water Feature
- Pool features: Heated, Community
Lot
- Features: Landscaped, Planned Unit Development, Trees
Details
- Parcel number: 1012068485396 12
- Zoning description: R-3
Construction
Type & style
- Home type: Condo
- Property subtype: Condominium
- Attached to another structure: Yes
Materials
- Frame, Stucco
Condition
- Resale
- New construction: No
- Year built: 1974
Utilities & green energy
- Electric: None
- Sewer: Public Sewer
- Water: Public
- Utilities for property: Cable Available, Electricity Connected, Natural Gas Connected, Phone Available, Sewer Connected, Underground Utilities, Water Connected
Community & neighborhood
Security
- Security features: Smoke Detector(s)
Location
- Region: Rio Rancho
- Subdivision: The Fairways
HOA & financial
HOA
- Has HOA: Yes
- HOA fee: $2,400 monthly
- Services included: Common Areas, Insurance, Maintenance Grounds, Pool(s), Utilities
Other
Other facts
- Listing terms: Cash,Conventional
Price history
| Date | Event | Price |
|---|---|---|
| 6/6/2023 | Sold | -- |
Source: | ||
| 5/8/2023 | Pending sale | $185,000$146/sqft |
Source: | ||
| 5/6/2023 | Listed for sale | $185,000$146/sqft |
Source: | ||
Public tax history
| Year | Property taxes | Tax assessment |
|---|---|---|
| 2025 | $2,240 -0.2% | $66,202 +3% |
| 2024 | $2,244 +155.2% | $64,274 +164.3% |
| 2023 | $879 +1.9% | $24,315 +3% |
Find assessor info on the county website
Neighborhood: 87124
Nearby schools
GreatSchools rating
- 4/10Martin King Jr Elementary SchoolGrades: K-5Distance: 0.8 mi
- 5/10Lincoln Middle SchoolGrades: 6-8Distance: 1 mi
- 7/10Rio Rancho High SchoolGrades: 9-12Distance: 1.5 mi
Schools provided by the listing agent
- Elementary: Martin L King Jr
- Middle: Lincoln
- High: Rio Rancho
Source: SWMLS. This data may not be complete. We recommend contacting the local school district to confirm school assignments for this home.
Get a cash offer in 3 minutes
Find out how much your home could sell for in as little as 3 minutes with a no-obligation cash offer.
Estimated market value$216,100
Get a cash offer in 3 minutes
Find out how much your home could sell for in as little as 3 minutes with a no-obligation cash offer.
Estimated market value
$216,100



