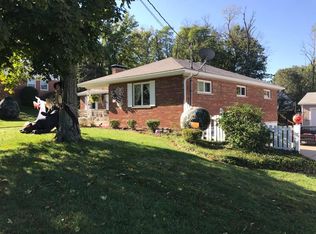Sold for $290,000
$290,000
913 Collins Rd, Villa Hills, KY 41017
2beds
1,364sqft
Single Family Residence, Residential
Built in 1957
0.44 Acres Lot
$298,100 Zestimate®
$213/sqft
$1,794 Estimated rent
Home value
$298,100
Estimated sales range
Not available
$1,794/mo
Zestimate® history
Loading...
Owner options
Explore your selling options
What's special
Beautiful brick ranch in the heart of Villa Hills. Meticulously maintained with updated kitchen (2023) and bathroom (2022) plus a newer roof (2024) and ac (2022). Full unfinished basement. Enjoy the nearly half acre lot with a covered back porch and shed. One car garage plus additional parking pad. *Multiple Offer Notice* highest and best requested by 5pm on 3/26.
Zillow last checked: 8 hours ago
Listing updated: June 19, 2025 at 01:03pm
Listed by:
Sara Foltz 513-377-1070,
Keller Williams Realty Services
Bought with:
Eric Ginder, 269180
RE/MAX Victory + Affiliates
Source: NKMLS,MLS#: 630909
Facts & features
Interior
Bedrooms & bathrooms
- Bedrooms: 2
- Bathrooms: 2
- Full bathrooms: 1
- 1/2 bathrooms: 1
Primary bedroom
- Features: Ceiling Fan(s), Hardwood Floors
- Level: First
- Area: 156
- Dimensions: 13 x 12
Bedroom 2
- Features: Hardwood Floors
- Level: First
- Area: 99
- Dimensions: 9 x 11
Dining room
- Features: Chair Rail, Hardwood Floors
- Level: First
- Area: 110
- Dimensions: 10 x 11
Family room
- Features: Walk-Out Access, Fireplace(s), Bookcases, Hardwood Floors
- Level: First
- Area: 420
- Dimensions: 20 x 21
Kitchen
- Features: Wood Flooring, Country Kitchen, Wood Cabinets, Hardwood Floors
- Level: First
- Area: 90
- Dimensions: 9 x 10
Living room
- Features: Walk-Out Access, Fireplace(s), Hardwood Floors
- Level: First
- Area: 216
- Dimensions: 18 x 12
Primary bath
- Features: Tile Flooring
- Level: First
- Area: 56
- Dimensions: 8 x 7
Heating
- Forced Air
Cooling
- Central Air
Appliances
- Included: Electric Cooktop, Electric Oven, Disposal, Dryer, Refrigerator, Washer
- Laundry: In Basement
Features
- Bookcases, Breakfast Bar, Built-in Features, Beamed Ceilings, Ceiling Fan(s)
- Windows: Vinyl Frames
- Number of fireplaces: 2
- Fireplace features: Double Sided, Brick, Wood Burning
Interior area
- Total structure area: 1,364
- Total interior livable area: 1,364 sqft
Property
Parking
- Total spaces: 1
- Parking features: Driveway, Garage, Off Street
- Garage spaces: 1
- Has uncovered spaces: Yes
Features
- Levels: One
- Stories: 1
- Patio & porch: Covered, Patio
Lot
- Size: 0.44 Acres
- Dimensions: 99 x 204
- Features: Rolling Slope
Details
- Additional structures: Shed(s)
- Parcel number: 0132009015.00
- Zoning description: Residential
Construction
Type & style
- Home type: SingleFamily
- Architectural style: Ranch
- Property subtype: Single Family Residence, Residential
Materials
- Brick
- Foundation: Poured Concrete
- Roof: Shingle
Condition
- Existing Structure
- New construction: No
- Year built: 1957
Utilities & green energy
- Sewer: Public Sewer
- Water: Public
- Utilities for property: Cable Available, Natural Gas Available, Sewer Available, Underground Utilities, Water Available
Community & neighborhood
Location
- Region: Villa Hills
Price history
| Date | Event | Price |
|---|---|---|
| 5/19/2025 | Sold | $290,000+7.4%$213/sqft |
Source: | ||
| 3/26/2025 | Pending sale | $270,000$198/sqft |
Source: | ||
| 3/24/2025 | Listed for sale | $270,000$198/sqft |
Source: | ||
Public tax history
| Year | Property taxes | Tax assessment |
|---|---|---|
| 2022 | $1,239 -2.1% | $154,000 |
| 2021 | $1,266 +4.6% | $154,000 +10% |
| 2020 | $1,210 | $140,000 |
Find assessor info on the county website
Neighborhood: 41017
Nearby schools
GreatSchools rating
- 7/10River Ridge Elementary SchoolGrades: PK-5Distance: 0.9 mi
- 6/10Turkey Foot Middle SchoolGrades: 6-8Distance: 3.3 mi
- 8/10Dixie Heights High SchoolGrades: 9-12Distance: 2.6 mi
Schools provided by the listing agent
- Elementary: River Ridge Elementary
- Middle: Turkey Foot Middle School
- High: Dixie Heights High
Source: NKMLS. This data may not be complete. We recommend contacting the local school district to confirm school assignments for this home.

Get pre-qualified for a loan
At Zillow Home Loans, we can pre-qualify you in as little as 5 minutes with no impact to your credit score.An equal housing lender. NMLS #10287.
