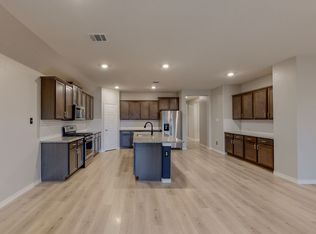The brand new like 2022 MI Homes built Livingston plan is the most popular floorplans with exceptional features and charming designs, this house has everything for everyone and for all together as a family. Below are few major attractions
1. Open Kitchen - overlooking Dining area (With a huge bench) attached to 21ft X 15ft large living room and 12ft ceiling is definitely makes it a place called home whether it is gatherings, parties or time with your family.
2. Spacious 17ft X 15ft master bed with 17ft long bay window along with equally spacious master closet. All the closets shelfs are available
3. 2nd bed and bath on 1st floor for kids or elderly, makes them stay separate but not far.
4. Dedicated office/flex space and storage space.
5. Everything in 0.5 mile radius like Odell Elementary School, Swimming pool, lake, next to park and grill and camping ground, it is definitely the perfect place for kids to grow up.
6.Costco, Lowes and about 100+ retail stores in less than a mile makes is most convenient place ever to live in.
7.Nicely maintained Big back yard.
Along with this the 2nd floor has a decent size game room, 2 spacious bedrooms and a full bath. Come see yourself to appreciate this one of best floor plan and make it your home.
All standard lease terms apply.
This house comes with water softener and drinking water purifier which will save lot of money and effort. Smith Thomson security is installed need to pay for usage.
1. Basic Details
Parties involved: Full legal names of the landlord and tenant(s)
Lease type: Fixed-term lease (e.g., 12 months) or six months
2.Rent Details:3000
3.Due date (e.g., 1st of every month)
Accepted payment methods (bank transfer, check, online, etc.)
Security Deposit
4.Deposit amount:3000
Conditions for return and timeframe for refund after move-out
5. Utilities and Services
Tenant pays electricity, gas, water, trash, internet, lawn care, etc.
6.Maintenance and Repairs
Tenant responsibilities (minor maintenance, cleanliness).
Landlord responsibilities (major repairs, structural, HVAC)
House for rent
Accepts Zillow applications
$3,000/mo
913 Cobalt Dr, Celina, TX 75009
4beds
2,690sqft
Price may not include required fees and charges.
Single family residence
Available now
Cats, dogs OK
Central air, wall unit, window unit
In unit laundry
Attached garage parking
Wall furnace
What's special
Spacious bedroomsOpen kitchenOverlooking dining areaMaster closetGame roomStorage spaceBay window
- 47 days
- on Zillow |
- -- |
- -- |
Travel times
Facts & features
Interior
Bedrooms & bathrooms
- Bedrooms: 4
- Bathrooms: 3
- Full bathrooms: 3
Heating
- Wall Furnace
Cooling
- Central Air, Wall Unit, Window Unit
Appliances
- Included: Dishwasher, Dryer, Microwave, Oven, Refrigerator, Washer
- Laundry: In Unit
Features
- Flooring: Carpet, Tile
Interior area
- Total interior livable area: 2,690 sqft
Property
Parking
- Parking features: Attached, Off Street
- Has attached garage: Yes
- Details: Contact manager
Features
- Exterior features: Bicycle storage, Electric Vehicle Charging Station, Electricity not included in rent, Garbage not included in rent, Gas not included in rent, Heating system: Wall, Internet not included in rent, Water not included in rent
Details
- Parcel number: R1229400L00401
Construction
Type & style
- Home type: SingleFamily
- Property subtype: Single Family Residence
Community & HOA
Location
- Region: Celina
Financial & listing details
- Lease term: 6 Month
Price history
| Date | Event | Price |
|---|---|---|
| 5/22/2025 | Listed for rent | $3,000$1/sqft |
Source: Zillow Rentals | ||
![[object Object]](https://photos.zillowstatic.com/fp/543a4c50e74fce5befe5b1ff5d96b502-p_i.jpg)
