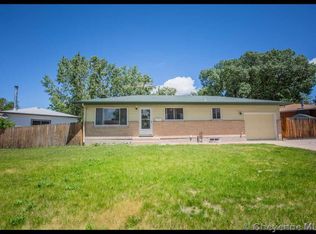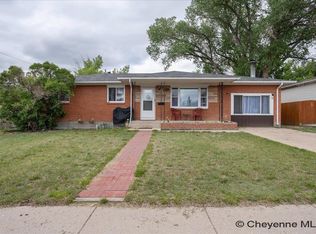Sold on 04/22/25
Price Unknown
913 Cleveland Ave, Cheyenne, WY 82001
4beds
2,304sqft
City Residential, Residential
Built in 1962
7,840.8 Square Feet Lot
$280,400 Zestimate®
$--/sqft
$2,285 Estimated rent
Home value
$280,400
$266,000 - $294,000
$2,285/mo
Zestimate® history
Loading...
Owner options
Explore your selling options
What's special
Welcome to this charming 4-bedroom, 2-bathroom home nestled in the desirable Sun Valley subdivision located near schools and a beautiful park! This property boasts original hardwood floors that add character and warmth throughout. The primary bedroom features an en-suite bathroom for added privacy and convenience. The large fenced backyard offers ample space for outdoor fun, gardening, or relaxing. The predominantly finished basement presents a fantastic opportunity to create your own personalized space with just a few finishing touches. Plus, the brand-new stove in the kitchen is ready to support all your culinary adventures. Don't miss the chance to make this wonderful house your home!
Zillow last checked: 8 hours ago
Listing updated: April 23, 2025 at 07:38am
Listed by:
Ciarra Borucki 307-640-4086,
eXp Realty, LLC
Bought with:
Mike Gerber
#1 Properties
Source: Cheyenne BOR,MLS#: 95287
Facts & features
Interior
Bedrooms & bathrooms
- Bedrooms: 4
- Bathrooms: 2
- Full bathrooms: 2
- Main level bathrooms: 2
Primary bedroom
- Level: Main
- Area: 108
- Dimensions: 12 x 9
Bedroom 2
- Level: Main
- Area: 110
- Dimensions: 11 x 10
Bedroom 3
- Level: Main
- Area: 100
- Dimensions: 10 x 10
Bedroom 4
- Level: Basement
- Area: 187
- Dimensions: 17 x 11
Bathroom 1
- Features: Full
- Level: Main
Bathroom 2
- Features: Full
- Level: Main
Dining room
- Level: Main
- Area: 144
- Dimensions: 12 x 12
Family room
- Level: Main
- Area: 132
- Dimensions: 12 x 11
Kitchen
- Level: Main
- Area: 144
- Dimensions: 18 x 8
Living room
- Level: Main
- Area: 216
- Dimensions: 18 x 12
Basement
- Area: 1008
Heating
- Forced Air, Natural Gas
Cooling
- None
Appliances
- Included: Dishwasher, Microwave, Range, Refrigerator
- Laundry: Main Level
Features
- Den/Study/Office, Eat-in Kitchen, Separate Dining, Main Floor Primary
- Flooring: Hardwood
- Doors: Storm Door(s)
- Basement: Interior Entry,Partially Finished
- Number of fireplaces: 1
- Fireplace features: One, Wood Burning Stove
Interior area
- Total structure area: 2,304
- Total interior livable area: 2,304 sqft
- Finished area above ground: 1,296
Property
Parking
- Parking features: No Garage
Accessibility
- Accessibility features: None
Features
- Patio & porch: Patio, Porch
- Fencing: Back Yard,Fenced
Lot
- Size: 7,840 sqft
- Dimensions: 7682
Details
- Parcel number: 14663442001400
- Special conditions: None of the Above
Construction
Type & style
- Home type: SingleFamily
- Architectural style: Ranch
- Property subtype: City Residential, Residential
Materials
- Brick, Vinyl Siding
- Foundation: Basement
- Roof: Composition/Asphalt
Condition
- New construction: No
- Year built: 1962
Utilities & green energy
- Electric: Black Hills Energy
- Gas: Black Hills Energy
- Sewer: City Sewer
- Water: Public
Green energy
- Energy efficient items: Thermostat, Ceiling Fan
Community & neighborhood
Location
- Region: Cheyenne
- Subdivision: Sun Valley Add
Other
Other facts
- Listing agreement: N
- Listing terms: Cash,Conventional,FHA,VA Loan
Price history
| Date | Event | Price |
|---|---|---|
| 4/22/2025 | Sold | -- |
Source: | ||
| 3/12/2025 | Pending sale | $299,000$130/sqft |
Source: | ||
| 3/10/2025 | Listed for sale | $299,000$130/sqft |
Source: | ||
| 2/3/2025 | Pending sale | $299,000$130/sqft |
Source: | ||
| 1/6/2025 | Price change | $299,000-2%$130/sqft |
Source: | ||
Public tax history
| Year | Property taxes | Tax assessment |
|---|---|---|
| 2024 | $2,064 +0.4% | $29,196 +0.4% |
| 2023 | $2,057 +5.6% | $29,086 +7.8% |
| 2022 | $1,947 +9.5% | $26,970 +9.8% |
Find assessor info on the county website
Neighborhood: 82001
Nearby schools
GreatSchools rating
- 4/10Bain Elementary SchoolGrades: K-6Distance: 0.2 mi
- 2/10Johnson Junior High SchoolGrades: 7-8Distance: 3.7 mi
- 2/10South High SchoolGrades: 9-12Distance: 3.8 mi

