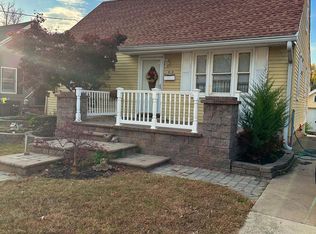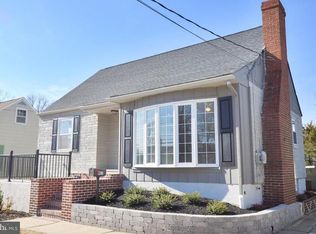Sold for $285,000 on 09/05/23
$285,000
913 Clements Bridge Rd, Barrington, NJ 08007
3beds
1,299sqft
Single Family Residence
Built in 1949
6,251 Square Feet Lot
$324,400 Zestimate®
$219/sqft
$2,330 Estimated rent
Home value
$324,400
$308,000 - $341,000
$2,330/mo
Zestimate® history
Loading...
Owner options
Explore your selling options
What's special
**New Roof is Being Installed** **Multiple Offers, Highest and Best due by 8/2 by 5pm** Welcome to this Lovely Cape Style Home in the Heart of Barrington. Park in the driveway, walk up the stairs on to the large covered front deck and right in the front door. You will immediately notice the beautifully refinished hardwood floors that are original to the home. When you walk in the front door you enter into a large living room perfect for couches and a tv, and off that room is the hallway to the first floor bedrooms. There are two large bedrooms and a renovated full bath in the hallway. Off the bathroom is a doorway to the second floor which has a bedroom and extra living space that can be used as an office. Downstairs off the living room is also the Kitchen and Dining Room in the back of the house. Freshly painted cabinets and new laminate countertops compliment the ceramic tile floors and recessed lighting. The Dining Room off the kitchen has brand new vinyl floors. Off the Dining Room is a door to the backyard; open the door and walk out on the newly revitalized deck. Deck just was overhauled with new trex decking and vinyl railing. The deck overlooks a large vinyl fenced in yard. This home also has a basement off the kitchen that is great for storage.
Zillow last checked: 8 hours ago
Listing updated: September 19, 2023 at 02:21am
Listed by:
Rob Bunis 609-220-6311,
Prime Realty Partners
Bought with:
Lawrence Bunis
Prime Realty Partners
Source: Bright MLS,MLS#: NJCD2052052
Facts & features
Interior
Bedrooms & bathrooms
- Bedrooms: 3
- Bathrooms: 1
- Full bathrooms: 1
- Main level bathrooms: 1
- Main level bedrooms: 2
Basement
- Area: 0
Heating
- Forced Air, Natural Gas
Cooling
- Central Air, Natural Gas
Appliances
- Included: Stainless Steel Appliance(s), Gas Water Heater
Features
- Recessed Lighting, Floor Plan - Traditional, Kitchen - Galley, Combination Kitchen/Dining, Dining Area, Bathroom - Tub Shower
- Flooring: Hardwood, Vinyl, Ceramic Tile, Carpet, Wood
- Windows: Window Treatments
- Basement: Full
- Has fireplace: No
Interior area
- Total structure area: 1,299
- Total interior livable area: 1,299 sqft
- Finished area above ground: 1,299
- Finished area below ground: 0
Property
Parking
- Total spaces: 3
- Parking features: Driveway
- Uncovered spaces: 3
Accessibility
- Accessibility features: None
Features
- Levels: Two
- Stories: 2
- Pool features: None
- Fencing: Vinyl
Lot
- Size: 6,251 sqft
- Dimensions: 50.00 x 125.00
Details
- Additional structures: Above Grade, Below Grade
- Parcel number: 030000200013
- Zoning: RESIDENTIAL
- Special conditions: Standard
Construction
Type & style
- Home type: SingleFamily
- Architectural style: Cape Cod
- Property subtype: Single Family Residence
Materials
- Frame
- Foundation: Permanent
- Roof: Shingle
Condition
- New construction: No
- Year built: 1949
Utilities & green energy
- Sewer: Public Sewer
- Water: Public
Community & neighborhood
Location
- Region: Barrington
- Subdivision: Stoneybrook
- Municipality: BARRINGTON BORO
Other
Other facts
- Listing agreement: Exclusive Right To Sell
- Listing terms: Cash,Conventional,FHA,Negotiable
- Ownership: Fee Simple
Price history
| Date | Event | Price |
|---|---|---|
| 9/5/2023 | Sold | $285,000+7.5%$219/sqft |
Source: | ||
| 8/6/2023 | Pending sale | $265,000$204/sqft |
Source: | ||
| 7/28/2023 | Listed for sale | $265,000+208.1%$204/sqft |
Source: | ||
| 12/12/2018 | Listing removed | $1,850$1/sqft |
Source: Keystone State Properties #1010015438 Report a problem | ||
| 10/30/2018 | Listed for rent | $1,850$1/sqft |
Source: Keystone State Properties #1010015438 Report a problem | ||
Public tax history
| Year | Property taxes | Tax assessment |
|---|---|---|
| 2025 | $7,908 +4.4% | $158,200 |
| 2024 | $7,575 +71% | $158,200 |
| 2023 | $4,430 +2.9% | $158,200 |
Find assessor info on the county website
Neighborhood: 08007
Nearby schools
GreatSchools rating
- 6/10Woodland Elementary SchoolGrades: 5-8Distance: 0.7 mi
- 7/10Avon Elementary SchoolGrades: PK-4Distance: 1.5 mi
Schools provided by the listing agent
- District: Haddon Heights Schools
Source: Bright MLS. This data may not be complete. We recommend contacting the local school district to confirm school assignments for this home.

Get pre-qualified for a loan
At Zillow Home Loans, we can pre-qualify you in as little as 5 minutes with no impact to your credit score.An equal housing lender. NMLS #10287.
Sell for more on Zillow
Get a free Zillow Showcase℠ listing and you could sell for .
$324,400
2% more+ $6,488
With Zillow Showcase(estimated)
$330,888
