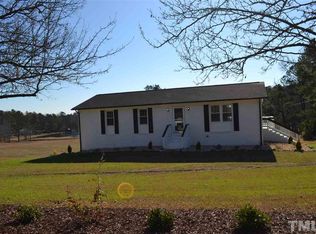Stunning 4BR/3.5BA + Bonus on .97 acres. This home features an open floor plan that is great for entertaining. Hardwood floors throughout, chefs kitchen with plenty of counter space, large pantry and stainless steel appliances. All four bedrooms are very spacious and have plenty of closet space. 3rd floor bonus room could also be a 5th bedroom with a full bath! Charming sunroom off of the back of the house offers great views of the private backyard and pond in the distance. Storage shed available for tenants use. *No pets
This property is off market, which means it's not currently listed for sale or rent on Zillow. This may be different from what's available on other websites or public sources.
