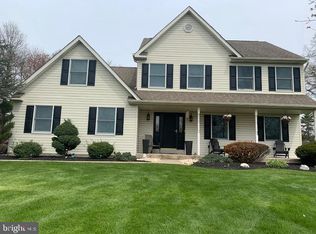Sold for $657,000
$657,000
913 Chatfield Rd, Warrington, PA 18976
4beds
2,400sqft
Single Family Residence
Built in 1998
0.46 Acres Lot
$661,500 Zestimate®
$274/sqft
$3,559 Estimated rent
Home value
$661,500
$615,000 - $708,000
$3,559/mo
Zestimate® history
Loading...
Owner options
Explore your selling options
What's special
Welcome to this lovely 4 BR, 2.5 Bath LArosa Built Colonial in the Fairways! Entry opens to a large Living room with a large bay window, crown molding, chair rail & click lock flooring that continues into the formal Dining room (currently used as an office) with ceiling fan. The island Kitchen offers click-lock flooring, a newer gas range with built-in overhead microwave, stainless steel sink, built-in dishwasher & Breakfast room with a sliding glass door leading to the rear deck & private rear yard. Half wall from Kitchen to Family room with wall-to-wall carpet, crown molding, ceiling fan & atrium door to rear deck. The first floor also offers a Laundry room & half bath. The second level features a Primary Bedroom with ceiling fan, wall-to-wall carpet & full bath with tub/shower combination. Full hall bath & 3 additional large bedrooms also on the second floor. The finished Basement offers a large entertainment area with wall-to-wall carpet plus an adjoining built-in bar with click-lock floor & custom pendant lighting. 2-car, attached Garage. Huge deep backyard.Newer gas hot water heater(2018/2019), newer gas heat & central air (2019), newer roof (2020). Great opportunity in a great neighborhood!
Zillow last checked: 8 hours ago
Listing updated: August 29, 2025 at 04:37am
Listed by:
John Spognardi 215-431-8282,
RE/MAX Signature
Bought with:
Jason Cartwright, RS250154
Keller Williams Real Estate-Langhorne
Source: Bright MLS,MLS#: PABU2097760
Facts & features
Interior
Bedrooms & bathrooms
- Bedrooms: 4
- Bathrooms: 3
- Full bathrooms: 2
- 1/2 bathrooms: 1
- Main level bathrooms: 1
Primary bedroom
- Level: Upper
- Area: 195 Square Feet
- Dimensions: 13 x 15
Bedroom 2
- Level: Upper
- Area: 221 Square Feet
- Dimensions: 13 x 17
Bedroom 3
- Level: Upper
- Area: 168 Square Feet
- Dimensions: 12 x 14
Bedroom 4
- Level: Upper
- Area: 156 Square Feet
- Dimensions: 12 x 13
Primary bathroom
- Level: Upper
Basement
- Features: Basement - Finished, Flooring - Carpet
- Level: Lower
- Area: 702 Square Feet
- Dimensions: 27 x 26
Dining room
- Level: Main
- Area: 168 Square Feet
- Dimensions: 14 x 12
Family room
- Features: Ceiling Fan(s), Flooring - Carpet, Crown Molding
- Level: Main
- Area: 380 Square Feet
- Dimensions: 19 x 20
Half bath
- Level: Main
Kitchen
- Level: Main
- Area: 221 Square Feet
- Dimensions: 13 x 17
Living room
- Features: Kitchen Island, Breakfast Room
- Level: Main
- Area: 234 Square Feet
- Dimensions: 18 x 13
Heating
- Central, Natural Gas
Cooling
- Central Air, Electric
Appliances
- Included: Microwave, Dishwasher, Oven/Range - Gas, Stainless Steel Appliance(s), Gas Water Heater
- Laundry: Main Level
Features
- Bar, Breakfast Area, Ceiling Fan(s), Chair Railings, Crown Molding, Family Room Off Kitchen, Floor Plan - Traditional, Formal/Separate Dining Room, Eat-in Kitchen, Kitchen Island, Kitchen - Table Space, Pantry, Primary Bath(s), Recessed Lighting, Cathedral Ceiling(s)
- Flooring: Laminate, Carpet, Ceramic Tile
- Doors: Sliding Glass
- Basement: Full,Finished
- Has fireplace: No
Interior area
- Total structure area: 2,400
- Total interior livable area: 2,400 sqft
- Finished area above ground: 2,400
- Finished area below ground: 0
Property
Parking
- Total spaces: 2
- Parking features: Garage Faces Front, Inside Entrance, Attached
- Attached garage spaces: 2
Accessibility
- Accessibility features: None
Features
- Levels: Two
- Stories: 2
- Patio & porch: Porch, Deck
- Pool features: None
Lot
- Size: 0.46 Acres
Details
- Additional structures: Above Grade, Below Grade
- Parcel number: 50024023009
- Zoning: OR
- Special conditions: Standard
Construction
Type & style
- Home type: SingleFamily
- Architectural style: Colonial
- Property subtype: Single Family Residence
Materials
- Frame
- Foundation: Other
Condition
- New construction: No
- Year built: 1998
Utilities & green energy
- Sewer: Public Sewer
- Water: Public
Community & neighborhood
Security
- Security features: Fire Sprinkler System
Location
- Region: Warrington
- Subdivision: Fairways
- Municipality: WARRINGTON TWP
Other
Other facts
- Listing agreement: Exclusive Right To Sell
- Ownership: Fee Simple
Price history
| Date | Event | Price |
|---|---|---|
| 8/29/2025 | Sold | $657,000+1.1%$274/sqft |
Source: | ||
| 7/18/2025 | Contingent | $649,900$271/sqft |
Source: | ||
| 6/30/2025 | Listed for sale | $649,900-2.9%$271/sqft |
Source: | ||
| 2/14/2024 | Listing removed | -- |
Source: | ||
| 1/12/2024 | Listed for sale | $669,000+235.5%$279/sqft |
Source: | ||
Public tax history
| Year | Property taxes | Tax assessment |
|---|---|---|
| 2025 | $7,348 | $38,360 |
| 2024 | $7,348 +12.1% | $38,360 |
| 2023 | $6,556 +2% | $38,360 |
Find assessor info on the county website
Neighborhood: 18976
Nearby schools
GreatSchools rating
- 6/10Titus El SchoolGrades: K-6Distance: 0.1 mi
- 8/10Tamanend Middle SchoolGrades: 7-9Distance: 1.3 mi
- 10/10Central Bucks High School-SouthGrades: 10-12Distance: 2 mi
Schools provided by the listing agent
- District: Central Bucks
Source: Bright MLS. This data may not be complete. We recommend contacting the local school district to confirm school assignments for this home.

Get pre-qualified for a loan
At Zillow Home Loans, we can pre-qualify you in as little as 5 minutes with no impact to your credit score.An equal housing lender. NMLS #10287.
