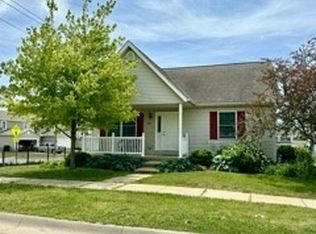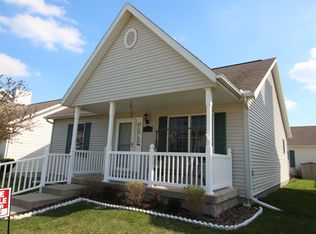Seller to Give up to $1000.00 Towards Closing Costs and Prepaids!!! Bring an Offer We are Motivated! What an Amazing ~ Unique Ranch Listing!! Updated Flooring throughout the Entire Main Level , Beautiful Custom Tile work in the Living Room and Bathroom and Gorgeous Bamboo Wood Flooring throughout the Dining , Kitchen and Bedrooms! Newer Stainless Steel Appliances Staying ! Updated Light Fixtures , and Fun ~ Modern Bathroom...The Landscaping And Privacy Hedges Surrounding this Home are SOOO Rare and Exceptional !!! This Truly IS a MUST SEE Home!! The Backyard has it???s own Private Relaxing Entertaining Area w/ Extended Deck, Partial Fencing & Two Car Garage... The Unfinished LL with Egress Window , 1/2 Bath , SO Much Potential... Could be Large Family Room and Other Room/ Possible 4th Bedroom ~ owner currently uses as personal workshop & storage area .. Water Heater 2018... Association Park & Clubhouse Usage.
This property is off market, which means it's not currently listed for sale or rent on Zillow. This may be different from what's available on other websites or public sources.


