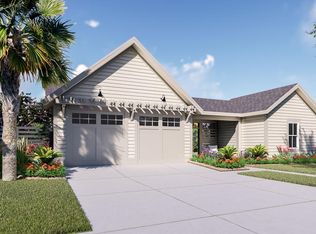James Island real estate has seen nothing like this...until now! This custom designed floorplan by New Leaf Builders takes excellence to the next level. The home starts with 2977 sq feet of One-Story Living and then keeps impressing with an attached 3 car garage ~ 600 sq foot FROG ~ spacious screened porch ~ open floorplan with vaulted ceilings ~ gourmet kitchen with dual islands &Thermador appliances ~ wet bar with floating shelves - spacious master suite with an opulent master bathroom ~ home office with private outdoor deck ~ spray foam in the attic ~ 6'' exterior walls & 10 foot ceilings ~ full home automation ready ~ gorgeous landscape plan with irrigation and the list goes on & on. Home design was just completed & now is the time for the new owner to customize this amazing property.
This property is off market, which means it's not currently listed for sale or rent on Zillow. This may be different from what's available on other websites or public sources.
