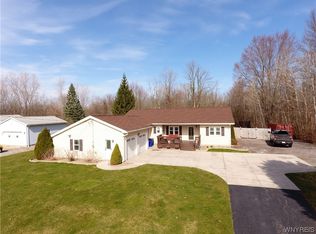Beautifully maintained 3 bedroom and 1.5 bath Ranch on a large park-like setting with a private wooded lot and fully fenced yard. Spacious floor plan offers an eat-in kitchen, formal dining room, partially finished basement and a large Great room with valuated ceilings and radiant heat. Updated bathrooms, newer tear-off room, freshly painted interior, updated fixtures, new hot water tank and stainless stove and microwave. Conveniently located minutes from the Village of Youngstown, Village of Lewiston, thruway, parks and schools.
This property is off market, which means it's not currently listed for sale or rent on Zillow. This may be different from what's available on other websites or public sources.
