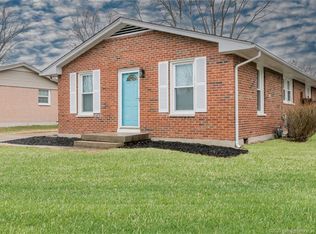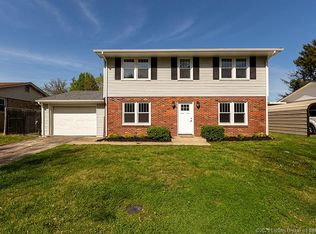Sold for $121,001
$121,001
913 Assembly Road, Jeffersonville, IN 47130
3beds
950sqft
Single Family Residence
Built in 1970
7,797.24 Square Feet Lot
$155,300 Zestimate®
$127/sqft
$1,442 Estimated rent
Home value
$155,300
$141,000 - $168,000
$1,442/mo
Zestimate® history
Loading...
Owner options
Explore your selling options
What's special
This charming 3 bedroom 1 bathroom brick ranch offers the potential for all real estate enthusiasts. Located in Jeffersonville's Capitol Hills neighborhood, you are provided easy access to highways, shopping, restaurants, and schools. With approximately 950 square feet of living space this home features a large fenced in back yard perfect for outdoor activities. Schedule your showing to start your 2024 home investment! Currently tenant occupied. Home being sold “as-is”
Zillow last checked: 8 hours ago
Listing updated: February 13, 2024 at 02:16pm
Listed by:
Matt Lincoln,
Schuler Bauer Real Estate Services ERA Powered (N,
Barbara Popp,
Schuler Bauer Real Estate Services ERA Powered (N
Bought with:
Jayson Rundall, RB14051994
Schuler Bauer Real Estate Services ERA Powered (N
Source: SIRA,MLS#: 202405054 Originating MLS: Southern Indiana REALTORS Association
Originating MLS: Southern Indiana REALTORS Association
Facts & features
Interior
Bedrooms & bathrooms
- Bedrooms: 3
- Bathrooms: 1
- Full bathrooms: 1
Primary bedroom
- Description: Flooring: Carpet
- Level: First
- Dimensions: 11.5 x 11
Bedroom
- Description: Flooring: Carpet
- Level: First
- Dimensions: 9.5 x 9
Bedroom
- Description: Flooring: Carpet
- Level: First
- Dimensions: 9 x 11
Other
- Description: Flooring: Linoleum
- Level: First
Kitchen
- Description: Flooring: Linoleum
- Level: First
- Dimensions: 7.5 x 17.5
Living room
- Description: Flooring: Carpet
- Level: First
- Dimensions: 13 x 16
Heating
- Forced Air
Cooling
- Central Air
Appliances
- Laundry: Main Level, Other
Features
- Main Level Primary, Storage, Utility Room
- Basement: Crawl Space
- Has fireplace: No
Interior area
- Total structure area: 950
- Total interior livable area: 950 sqft
- Finished area above ground: 950
- Finished area below ground: 0
Property
Parking
- Parking features: No Garage
- Details: Off Street
Features
- Levels: One
- Stories: 1
- Exterior features: Fence
- Fencing: Yard Fenced
Lot
- Size: 7,797 sqft
Details
- Parcel number: 102001300565000009
- Zoning: Residential
- Zoning description: Residential
Construction
Type & style
- Home type: SingleFamily
- Architectural style: One Story
- Property subtype: Single Family Residence
Materials
- Brick, Frame
- Foundation: Poured
- Roof: Shingle
Condition
- Resale
- New construction: No
- Year built: 1970
Utilities & green energy
- Sewer: Public Sewer
- Water: Connected, Public
Community & neighborhood
Location
- Region: Jeffersonville
- Subdivision: Capitol Hills
Other
Other facts
- Listing terms: Cash,Conventional
Price history
| Date | Event | Price |
|---|---|---|
| 2/13/2024 | Sold | $121,001+5.3%$127/sqft |
Source: | ||
| 1/16/2024 | Pending sale | $114,900$121/sqft |
Source: | ||
| 1/10/2024 | Listed for sale | $114,900$121/sqft |
Source: | ||
Public tax history
| Year | Property taxes | Tax assessment |
|---|---|---|
| 2024 | $1,806 +12.9% | $121,900 +35% |
| 2023 | $1,600 +20.8% | $90,300 +12.9% |
| 2022 | $1,324 +14.1% | $80,000 +20.8% |
Find assessor info on the county website
Neighborhood: 47130
Nearby schools
GreatSchools rating
- 8/10Riverside Elementary SchoolGrades: PK-5Distance: 0.7 mi
- 5/10Parkview Middle SchoolGrades: 6-8Distance: 2.7 mi
- 4/10Jeffersonville High SchoolGrades: 9-12Distance: 0.8 mi
Get pre-qualified for a loan
At Zillow Home Loans, we can pre-qualify you in as little as 5 minutes with no impact to your credit score.An equal housing lender. NMLS #10287.
Sell with ease on Zillow
Get a Zillow Showcase℠ listing at no additional cost and you could sell for —faster.
$155,300
2% more+$3,106
With Zillow Showcase(estimated)$158,406

