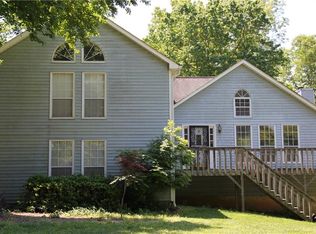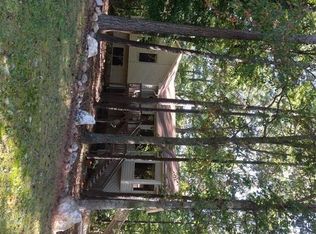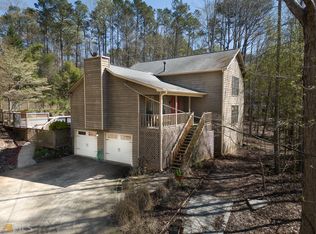A rare opportunity to own a lovingly maintained, original owner, contemporary beauty in Allatoona Shores. Walk to lake, community access to cove. Little River Marina and Victoria Landing within minutes. New paint in and out, new carpet. New flooring in kitchen and bath. Water heater 2 years, HVAC 6 years, garage doors 6 years, roof 6 years. Fenced yard, leaf guard, vaulted ceilings, some new windows, stained trim work, stone fireplace. Two car garage and 2 car carport for your boats. No HOA restrictions. Screened porch and a private deck off the master.
This property is off market, which means it's not currently listed for sale or rent on Zillow. This may be different from what's available on other websites or public sources.


