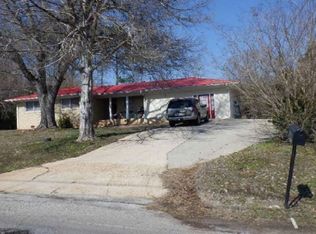Sold for $184,000
$184,000
913 Alexandria Rd, Weaver, AL 36277
3beds
1,327sqft
Single Family Residence
Built in 1966
0.42 Acres Lot
$190,700 Zestimate®
$139/sqft
$1,357 Estimated rent
Home value
$190,700
$145,000 - $252,000
$1,357/mo
Zestimate® history
Loading...
Owner options
Explore your selling options
What's special
After accidental kitchen fire, house gutted and completely updated with modern upgrades. It's basically a new home. Updates include: New roof, windows, insulation, and updated pex plumbing. Electrical throughout the entire home redone, along with a new AC/HVAC unit. The kitchen features custom built cabinets, butcher block and subway tile backsplash. All new stainless steel appliances. Enjoy the open floor plan, where you can sit at the breakfast bar and watch tv. A pantry with countertops and selves perfect for storage. Bathrooms updated with tiled showers. Also you have a large laundry room with upper cabinets. Throughout the home is new drywall and LVP flooring. There is one car garage with new door/opener. Garage features finished drywall and peg boards with hooks for tools. The backyard is spacious with a weatherproofed porch and storage building in the back of property perfect for storage ,a small man cave/she shed. Listing agent is spouse of the seller. Home warranty provided
Zillow last checked: 8 hours ago
Listing updated: August 05, 2025 at 03:55pm
Listed by:
Tara Andriani 256-452-1202,
Keller Williams Realty Group
Bought with:
Tara Andriani
Keller Williams Realty Group
Source: GALMLS,MLS#: 21419800
Facts & features
Interior
Bedrooms & bathrooms
- Bedrooms: 3
- Bathrooms: 2
- Full bathrooms: 2
Primary bedroom
- Level: First
Bedroom 1
- Level: First
Bedroom 2
- Level: First
Primary bathroom
- Level: First
Bathroom 1
- Level: First
Kitchen
- Features: Butcher Block, Breakfast Bar, Eat-in Kitchen, Pantry
- Level: First
Basement
- Area: 0
Heating
- Central
Cooling
- Central Air, Electric
Appliances
- Included: Dishwasher, Electric Oven, Stainless Steel Appliance(s), Stove-Electric, Electric Water Heater
- Laundry: Electric Dryer Hookup, Washer Hookup, Main Level, Laundry Room, Laundry (ROOM), Yes
Features
- None, Linen Closet, Tub/Shower Combo
- Flooring: Vinyl
- Basement: Crawl Space
- Attic: Other,Yes
- Has fireplace: No
Interior area
- Total interior livable area: 1,327 sqft
- Finished area above ground: 1,327
- Finished area below ground: 0
Property
Parking
- Total spaces: 1
- Parking features: Attached, Driveway, Garage Faces Front
- Attached garage spaces: 1
- Has uncovered spaces: Yes
Features
- Levels: One
- Stories: 1
- Patio & porch: Open (PATIO), Patio, Porch, Open (DECK), Deck
- Pool features: None
- Fencing: Fenced
- Has view: Yes
- View description: None
- Waterfront features: No
Lot
- Size: 0.42 Acres
- Features: Subdivision
Details
- Additional structures: Storage
- Parcel number: 1803050003068.000
- Special conditions: As Is
Construction
Type & style
- Home type: SingleFamily
- Property subtype: Single Family Residence
Materials
- Brick, Vinyl Siding, Wood Siding
Condition
- Year built: 1966
Utilities & green energy
- Sewer: Septic Tank
- Water: Public
Community & neighborhood
Location
- Region: Weaver
- Subdivision: Colleen Hills
Other
Other facts
- Price range: $184K - $184K
Price history
| Date | Event | Price |
|---|---|---|
| 8/5/2025 | Sold | $184,000+2.8%$139/sqft |
Source: | ||
| 7/23/2025 | Pending sale | $179,000$135/sqft |
Source: | ||
| 7/1/2025 | Contingent | $179,000$135/sqft |
Source: | ||
| 6/25/2025 | Price change | $179,000-5.3%$135/sqft |
Source: | ||
| 6/6/2025 | Listed for sale | $189,000+112.4%$142/sqft |
Source: | ||
Public tax history
| Year | Property taxes | Tax assessment |
|---|---|---|
| 2024 | $371 -5.3% | $10,560 -4.7% |
| 2023 | $392 +5.6% | $11,080 +4.9% |
| 2022 | $371 +26.1% | $10,560 +22.2% |
Find assessor info on the county website
Neighborhood: 36277
Nearby schools
GreatSchools rating
- 5/10Weaver Elementary SchoolGrades: PK-6Distance: 0.7 mi
- 5/10Weaver High SchoolGrades: 7-12Distance: 0.5 mi
Schools provided by the listing agent
- Elementary: Weaver
- Middle: Weaver
- High: Weaver
Source: GALMLS. This data may not be complete. We recommend contacting the local school district to confirm school assignments for this home.
Get pre-qualified for a loan
At Zillow Home Loans, we can pre-qualify you in as little as 5 minutes with no impact to your credit score.An equal housing lender. NMLS #10287.
Sell for more on Zillow
Get a Zillow Showcase℠ listing at no additional cost and you could sell for .
$190,700
2% more+$3,814
With Zillow Showcase(estimated)$194,514
