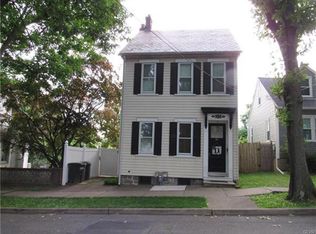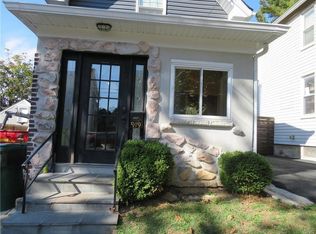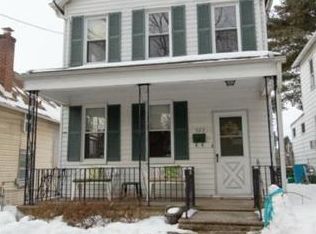HIGHEST AND BEST OFFERS TO BE PRESENTED MONDAY, JULY 29TH AT 9:30 AM.. PLEASE INCLUDE A 3 DAY ATTY REVIEW ADDENDUM, AS THIS IS AN ESTATE.FOUR Bedroom, WELL MAINTAINED Cape Cod Aims to Please ALL! Charming Living Room with HARDWOOD Floors, OPEN Spindled Staircase, Side Door Opens to Awning Draped COVERED Porch. Eat-in SPACIOUS Kitchen with PLENTY of Cabinetry ( Stofanak ), Including Corner Lazy Susan, Double Bowl Stainless Steel Sink, MAYTAG Dishwasher, KITCHENAID FRIG & GE Range. Rear Door Leads to Nicely Landscaped, Private Yard. Arched Hallway Leads to TWO Pantry Closets as well as a Utility Closet. 1st Floor Updated BATHFITTERS Tub Surround and TWO 1st Floor Bedrooms, Second Floor Offers TWO Additional Bedrooms. Storage GALORE with the Closets ( Including a WALK-IN ) and of Course the CLASSIC CAPE CUBBIES! REPLACEMENT Windows, CENTRAL AIR & NEWER ROOF! GATED DRIVEWAY LEADS TO A TWO CAR DETACHED GARAGE with Auto Opener. Just Two Blocks to MUSIKFEST and PUBLIC TRANSIT.
This property is off market, which means it's not currently listed for sale or rent on Zillow. This may be different from what's available on other websites or public sources.



