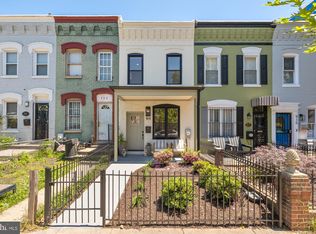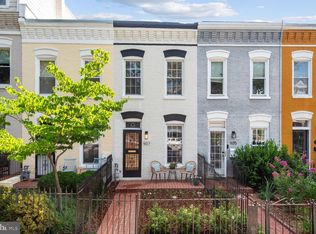Sold for $1,277,500
$1,277,500
913 8th St NE, Washington, DC 20002
4beds
2,730sqft
Townhouse
Built in 1900
1,540 Square Feet Lot
$1,254,600 Zestimate®
$468/sqft
$5,682 Estimated rent
Home value
$1,254,600
$1.17M - $1.34M
$5,682/mo
Zestimate® history
Loading...
Owner options
Explore your selling options
What's special
This stunning Federal-style townhouse, circa 1900, is located in the highly sought-after H Street neighborhood. This bright and airy home offers an abundance of space, featuring soaring ceilings and inviting entertaining areas that seamlessly connect to the rear terrace, creating a perfect blend of indoor and outdoor living. The thoughtfully renovated interior offers generous storage and a granite kitchen with stainless steel appliances. The home features a variety of stylishly remodeled bathrooms, including a convenient main-level powder room. Highlights include a spacious primary suite with a private bath, bonus office/den, hardwood floors, newly installed double-pane windows, and a roof deck offering breathtaking cityscape vistas. The tranquil rear flagstone patio is perfect for outdoor relaxation, complemented by a large, secure off-street parking space. Seller conveys all solar panels. Ideally situated just a short stroll from H Street, Union Market and a variety of shopping and dining options, this home is perfect for discerning buyers seeking quality, location, and exceptional value.
Zillow last checked: 8 hours ago
Listing updated: December 09, 2024 at 08:28am
Listed by:
Loic Pritchett 202-550-9666,
TTR Sotheby's International Realty,
Co-Listing Agent: Kelly W Williams 202-744-1675,
TTR Sotheby's International Realty
Bought with:
Amy Levin, 529811
Long & Foster Real Estate, Inc.
Source: Bright MLS,MLS#: DCDC2166690
Facts & features
Interior
Bedrooms & bathrooms
- Bedrooms: 4
- Bathrooms: 5
- Full bathrooms: 4
- 1/2 bathrooms: 1
- Main level bathrooms: 1
Basement
- Area: 0
Heating
- Central, Natural Gas
Cooling
- Central Air, Electric
Appliances
- Included: Stainless Steel Appliance(s), Microwave, Dishwasher, Disposal, Dryer, Washer, Refrigerator, Ice Maker, Exhaust Fan, Oven/Range - Gas, Electric Water Heater
- Laundry: Upper Level
Features
- Family Room Off Kitchen, Kitchen - Gourmet, Breakfast Area, Open Floorplan, Dry Wall, Plaster Walls
- Flooring: Hardwood
- Windows: Double Pane Windows
- Has basement: No
- Has fireplace: No
Interior area
- Total structure area: 2,730
- Total interior livable area: 2,730 sqft
- Finished area above ground: 2,730
- Finished area below ground: 0
Property
Parking
- Total spaces: 1
- Parking features: Private, Secured, Detached Carport
- Carport spaces: 1
Accessibility
- Accessibility features: Other
Features
- Levels: Three
- Stories: 3
- Patio & porch: Roof Deck
- Pool features: None
Lot
- Size: 1,540 sqft
- Features: Clay
Details
- Additional structures: Above Grade, Below Grade
- Parcel number: 0910//0054
- Zoning: 1
- Special conditions: Standard
Construction
Type & style
- Home type: Townhouse
- Architectural style: Federal
- Property subtype: Townhouse
Materials
- Brick, Cement Siding
- Foundation: Slab
- Roof: Rubber
Condition
- Excellent
- New construction: No
- Year built: 1900
- Major remodel year: 2017
Utilities & green energy
- Sewer: Public Sewer
- Water: Public
Community & neighborhood
Security
- Security features: Electric Alarm
Location
- Region: Washington
- Subdivision: Old City #1
Other
Other facts
- Listing agreement: Exclusive Right To Sell
- Ownership: Fee Simple
Price history
| Date | Event | Price |
|---|---|---|
| 12/9/2024 | Sold | $1,277,500$468/sqft |
Source: | ||
| 11/4/2024 | Contingent | $1,277,500$468/sqft |
Source: | ||
| 11/1/2024 | Listed for sale | $1,277,500+29.7%$468/sqft |
Source: | ||
| 10/25/2017 | Sold | $985,000$361/sqft |
Source: Public Record Report a problem | ||
| 9/21/2017 | Pending sale | $985,000$361/sqft |
Source: Arlington #DC10056142 Report a problem | ||
Public tax history
| Year | Property taxes | Tax assessment |
|---|---|---|
| 2025 | $9,713 -0.2% | $1,232,500 +0.1% |
| 2024 | $9,730 +5.4% | $1,231,700 +5.2% |
| 2023 | $9,235 +3.2% | $1,170,490 +3.5% |
Find assessor info on the county website
Neighborhood: Near Northeast
Nearby schools
GreatSchools rating
- 8/10J.O. Wilson Elementary SchoolGrades: PK-5Distance: 0.2 mi
- 7/10Stuart-Hobson Middle SchoolGrades: 6-8Distance: 0.5 mi
- 2/10Eastern High SchoolGrades: 9-12Distance: 1.1 mi
Schools provided by the listing agent
- District: District Of Columbia Public Schools
Source: Bright MLS. This data may not be complete. We recommend contacting the local school district to confirm school assignments for this home.
Get pre-qualified for a loan
At Zillow Home Loans, we can pre-qualify you in as little as 5 minutes with no impact to your credit score.An equal housing lender. NMLS #10287.
Sell with ease on Zillow
Get a Zillow Showcase℠ listing at no additional cost and you could sell for —faster.
$1,254,600
2% more+$25,092
With Zillow Showcase(estimated)$1,279,692

