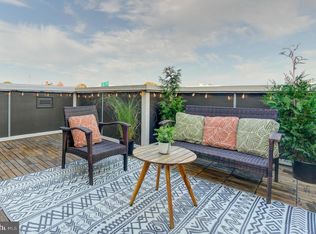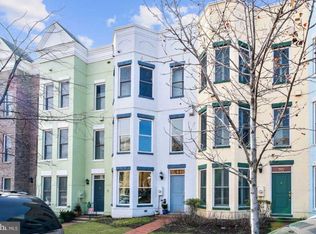Sold for $1,250,000
$1,250,000
913 4th St SE, Washington, DC 20003
4beds
2,128sqft
Townhouse
Built in 2011
738 Square Feet Lot
$1,245,600 Zestimate®
$587/sqft
$6,292 Estimated rent
Home value
$1,245,600
$1.18M - $1.32M
$6,292/mo
Zestimate® history
Loading...
Owner options
Explore your selling options
What's special
Welcome to 913 4th St SE, a stunning 4-bedroom home with 3 Full baths and one-half bath Federal townhouse in sought-after Capitol Quarter! This Banneker II model is fully outfitted with robust hardwood flooring and accented fireplaces throughout its spacious, modern floor plan. Enter into a traditional foyer space that connects to a flexible office/study space - brilliantly lit by expansive bay windows - and a rear-entry garage perfect for a modern hybrid work schedule. As you make your way up the hardwood staircase, the first floor opens to an open-concept living/dining space with expansive windows and gas fireplace, with the kitchen and bay-windowed breakfast nook gleaming just beyond. The third floor consists of two bedrooms with full en-suite bathrooms, with the primary suite connecting to an amply sized walk-in closet. The top floor offers unmatched versatility, with its full-bath and closet space allowing for use as a media room, lounge area, or a sweeping additional bedroom suite. This level also connects to the rooftop deck featuring its own two-sided gas fireplace and abundant outdoor living space to take in the sprawling city skyline. Nestled in one of DC’s most sought-after neighborhoods, this Capitol Quarter home is within walking distance to Whole Foods, Nationals Park, Navy-Yard Ballpark Metro, parks, and a wide array of dining and entertainment options.
Zillow last checked: 8 hours ago
Listing updated: December 15, 2025 at 02:53pm
Listed by:
Mr. Brent Jackson 202-263-9200,
TTR Sotheby's International Realty,
Listing Team: The Rob And Brent Group, Co-Listing Team: The Rob And Brent Group,Co-Listing Agent: Robert A Sanders 202-744-6463,
TTR Sotheby's International Realty
Bought with:
Ross Vann, 0225091943
Compass
Source: Bright MLS,MLS#: DCDC2208956
Facts & features
Interior
Bedrooms & bathrooms
- Bedrooms: 4
- Bathrooms: 4
- Full bathrooms: 3
- 1/2 bathrooms: 1
- Main level bedrooms: 1
Basement
- Area: 406
Heating
- Heat Pump, Natural Gas, Electric
Cooling
- Central Air, Electric
Appliances
- Included: Electric Water Heater
Features
- Has basement: No
- Has fireplace: No
Interior area
- Total structure area: 2,534
- Total interior livable area: 2,128 sqft
- Finished area above ground: 2,128
- Finished area below ground: 0
Property
Parking
- Total spaces: 2
- Parking features: Covered, Garage Faces Rear, Garage Door Opener, Attached
- Attached garage spaces: 2
Accessibility
- Accessibility features: Other
Features
- Levels: Four
- Stories: 4
- Pool features: None
Lot
- Size: 738 sqft
- Features: Unknown Soil Type
Details
- Additional structures: Above Grade, Below Grade
- Parcel number: 0798//0864
- Zoning: LOOK UP
- Special conditions: Standard
Construction
Type & style
- Home type: Townhouse
- Architectural style: Federal
- Property subtype: Townhouse
Materials
- Brick
- Foundation: Slab
Condition
- New construction: No
- Year built: 2011
Utilities & green energy
- Sewer: Public Sewer
- Water: Public
Community & neighborhood
Location
- Region: Washington
- Subdivision: Capitol Quarter
HOA & financial
HOA
- Has HOA: Yes
- HOA fee: $92 monthly
- Services included: Management, Snow Removal
Other
Other facts
- Listing agreement: Exclusive Right To Sell
- Ownership: Fee Simple
Price history
| Date | Event | Price |
|---|---|---|
| 12/15/2025 | Sold | $1,250,000-3.5%$587/sqft |
Source: | ||
| 10/26/2025 | Pending sale | $1,295,000$609/sqft |
Source: | ||
| 10/25/2025 | Listed for sale | $1,295,000$609/sqft |
Source: | ||
| 7/1/2025 | Listing removed | $1,295,000$609/sqft |
Source: | ||
| 4/22/2025 | Price change | $1,295,000-2.3%$609/sqft |
Source: | ||
Public tax history
| Year | Property taxes | Tax assessment |
|---|---|---|
| 2025 | $11,813 +2% | $1,389,760 +2% |
| 2024 | $11,582 +0.6% | $1,362,570 +0.6% |
| 2023 | $11,517 +4.9% | $1,354,930 +4.9% |
Find assessor info on the county website
Neighborhood: Navy Yard
Nearby schools
GreatSchools rating
- 5/10Van Ness Elementary SchoolGrades: PK-5Distance: 0.2 mi
- 4/10Jefferson Middle School AcademyGrades: 6-8Distance: 1.2 mi
- 2/10Eastern High SchoolGrades: 9-12Distance: 1.4 mi
Schools provided by the listing agent
- District: District Of Columbia Public Schools
Source: Bright MLS. This data may not be complete. We recommend contacting the local school district to confirm school assignments for this home.
Get pre-qualified for a loan
At Zillow Home Loans, we can pre-qualify you in as little as 5 minutes with no impact to your credit score.An equal housing lender. NMLS #10287.
Sell for more on Zillow
Get a Zillow Showcase℠ listing at no additional cost and you could sell for .
$1,245,600
2% more+$24,912
With Zillow Showcase(estimated)$1,270,512

