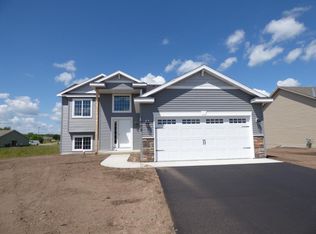Completed new construction! Welcome to the Basswood III-2 tri-level. This home features vaulted ceilings, laminate kitchen/dining, kitchen island, rustic maple cabinets, stainless steel appliances, 3 same floor bedrooms, private master bath, walk-in closets, three car garage with carriage style garage doors. Move in ready! Home includes builders warranties.
This property is off market, which means it's not currently listed for sale or rent on Zillow. This may be different from what's available on other websites or public sources.

