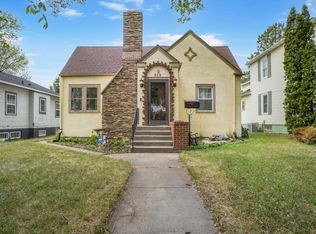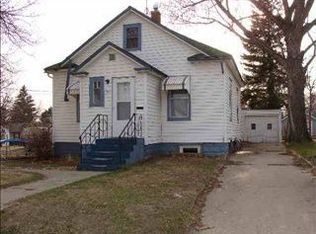Sold on 01/03/25
Price Unknown
913 3rd St NE, Minot, ND 58703
3beds
2baths
1,934sqft
Single Family Residence
Built in 1927
7,405.2 Square Feet Lot
$266,800 Zestimate®
$--/sqft
$1,829 Estimated rent
Home value
$266,800
Estimated sales range
Not available
$1,829/mo
Zestimate® history
Loading...
Owner options
Explore your selling options
What's special
Charming 3 bedroom (4th non-egress) 2 bathroom home! Original wood floors, built ins, walk-in closet, 9 ft ceilings, and a fenced in yard. Entertain on your nearly 500 sqft deck! Beautiful Sun Room ideal for natural light all year round! Both bathrooms have new updates and kitchen appliances are only 2 years old as well as a 1 year old furnace and water heater! Right off University Ave 1 block from Hammond Park Tennis Courts 5 min walk from Roosevelt Elementary School Contact your realtor to get a tour of this home fast, it will sell soon
Zillow last checked: 8 hours ago
Listing updated: January 06, 2025 at 12:54pm
Listed by:
Tim Knutson 701-833-8951,
eXp Realty
Source: Minot MLS,MLS#: 241904
Facts & features
Interior
Bedrooms & bathrooms
- Bedrooms: 3
- Bathrooms: 2
- Main level bathrooms: 1
- Main level bedrooms: 2
Primary bedroom
- Description: En-suite
- Level: Basement
Bedroom 1
- Level: Main
Bedroom 2
- Level: Main
Dining room
- Description: Off Kitchen
- Level: Main
Family room
- Level: Basement
Kitchen
- Level: Main
Living room
- Description: Fireplace
- Level: Main
Heating
- Forced Air, Natural Gas
Cooling
- Central Air
Appliances
- Included: Microwave, Dishwasher, Refrigerator, Range/Oven, Washer, Dryer, Gas Range/Oven
- Laundry: In Basement
Features
- Flooring: Hardwood, Tile
- Basement: Full,Partially Finished
- Number of fireplaces: 1
- Fireplace features: Wood Burning, Main, Living Room
Interior area
- Total structure area: 1,934
- Total interior livable area: 1,934 sqft
- Finished area above ground: 997
Property
Parking
- Total spaces: 1
- Parking features: Attached, Garage: Insulated, Lights, Driveway: Gravel
- Attached garage spaces: 1
- Has uncovered spaces: Yes
Features
- Levels: One
- Stories: 1
- Patio & porch: Deck, Patio, Porch
- Fencing: Fenced
Lot
- Size: 7,405 sqft
Details
- Parcel number: MI13.192.060.0030
- Zoning: R1
Construction
Type & style
- Home type: SingleFamily
- Property subtype: Single Family Residence
Materials
- Foundation: Concrete Perimeter
- Roof: Asphalt
Condition
- New construction: No
- Year built: 1927
Utilities & green energy
- Sewer: City
- Water: City
Community & neighborhood
Location
- Region: Minot
Price history
| Date | Event | Price |
|---|---|---|
| 1/3/2025 | Sold | -- |
Source: | ||
| 11/16/2024 | Price change | $259,000-3.7%$134/sqft |
Source: | ||
| 11/11/2024 | Listed for sale | $269,000$139/sqft |
Source: | ||
| 10/1/2016 | Sold | -- |
Source: Agent Provided | ||
| 7/8/2016 | Sold | -- |
Source: Agent Provided | ||
Public tax history
| Year | Property taxes | Tax assessment |
|---|---|---|
| 2024 | $2,535 -11.3% | $206,000 +12.6% |
| 2023 | $2,859 | $183,000 +7.6% |
| 2022 | -- | $170,000 +1.8% |
Find assessor info on the county website
Neighborhood: North Hill
Nearby schools
GreatSchools rating
- 3/10McKinley Elementary SchoolGrades: K-5Distance: 0.3 mi
- 5/10Erik Ramstad Middle SchoolGrades: 6-8Distance: 2.3 mi
- 8/10Central Campus SchoolGrades: 9-10Distance: 0.8 mi
Schools provided by the listing agent
- District: Minot #1
Source: Minot MLS. This data may not be complete. We recommend contacting the local school district to confirm school assignments for this home.

