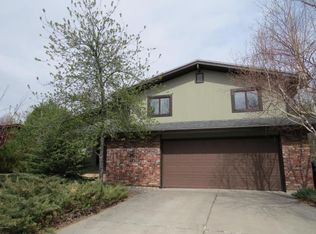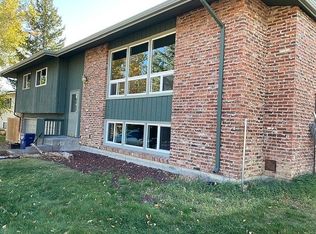Beautifully updated home blocks away from Meadowlark Elementary & parks! This 4 bed, 3 bath home features all new flooring throughout, fresh paint, updated kitchen with new stainless steel appliances, cabinets, counter tops, farm house sink & subway tile backsplash. Living room has vaulted ceiling & wood burning fireplace. Main level master suite has 3/4 bath with tile shower. Basement features large family room with wood burning fireplace, bonus room & guest suite with bathroom. Attached two car garage, enclosed back deck and beautifully landscaped yard.
This property is off market, which means it's not currently listed for sale or rent on Zillow. This may be different from what's available on other websites or public sources.


