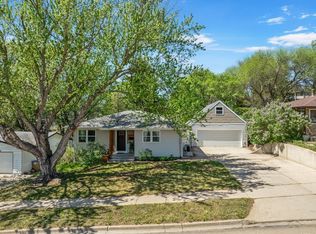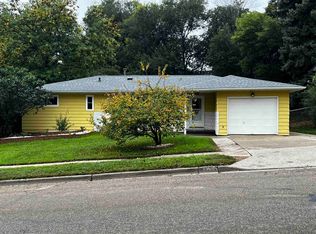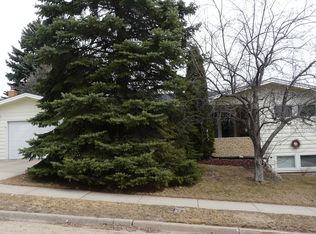The needle in the haystack you’ve been searching for! This home truly has something for everyone—comfort, functionality, and thoughtful updates throughout. Step inside to a bright and inviting living room, where oversized windows fill the space with natural light. The bright and open kitchen offers plenty of room for cooking and entertaining, flowing seamlessly onto a brand new deck (2025)—the perfect spot for hosting gatherings or enjoying your morning coffee while overlooking the beautiful backyard. Outdoors, you’ll find four raised garden beds ready for your next harvest, mature trees providing shade and privacy, and a charming treehouse that sparks imagination and adventure. After a long day, unwind in your very own private sauna, conveniently located in the heated back garage. The main floor features three spacious bedrooms, a full bath, and a half bath. Downstairs, you’ll discover incredible versatility with a home office area, workbench space, laundry room, and plenty of open square footage ideal for a home theater, recreation room, or gym. The lower level also includes a kitchenette, shower stall bath, and separate space that could easily serve as a guest suite, in-law setup, or potential rental opportunity—perfect for multi-generational living or added income. Recent updates include: • New roof (August 2025) • New deck (2025) • Added insulation for improved efficiency • Updated 400-amp electrical system • Washer/dryer hookups available both upstairs and downstairs. Whether you’re looking to garden, entertain, relax, or invest, this property truly does it all. With its unique blend of charm, functionality, and updates designed for modern living, this home is ready to welcome its next owners. Call your favorite Realtor for a showing! Seller is a licensed real estate agent in the state of North Dakota.
This property is off market, which means it's not currently listed for sale or rent on Zillow. This may be different from what's available on other websites or public sources.



