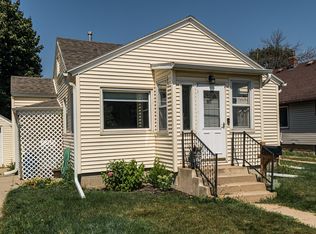Closed
$210,000
913 11th St SE, Rochester, MN 55904
2beds
1,800sqft
Single Family Residence
Built in 1928
6,098.4 Square Feet Lot
$225,500 Zestimate®
$117/sqft
$1,556 Estimated rent
Home value
$225,500
$214,000 - $237,000
$1,556/mo
Zestimate® history
Loading...
Owner options
Explore your selling options
What's special
Cute two bedrooms, one bath charmer close to Lincoln Elem. One bedroom and a den are on the main floor and one bedroom is on the upper level. Natural woodwork and hardwood floors throughout the home. Large, heated & insulated over-size two car garage via the alley. Concrete pad accessible from the front driveway for parking also. Fully fenced yard between house and garage. Just minutes from Slatterly Park. Call today for your private showing.
Zillow last checked: 8 hours ago
Listing updated: May 06, 2025 at 04:43am
Listed by:
John Buckingham 507-254-4181,
Keller Williams Premier Realty
Bought with:
Keller Williams Premier Realty
Source: NorthstarMLS as distributed by MLS GRID,MLS#: 6427178
Facts & features
Interior
Bedrooms & bathrooms
- Bedrooms: 2
- Bathrooms: 1
- Full bathrooms: 1
Bedroom 1
- Level: Main
Bedroom 2
- Level: Upper
Deck
- Level: Main
Den
- Level: Main
Dining room
- Level: Main
Kitchen
- Level: Main
Living room
- Level: Main
Porch
- Level: Main
Heating
- Forced Air
Cooling
- Central Air
Appliances
- Included: Dishwasher, Dryer, Gas Water Heater, Range, Refrigerator, Washer
Features
- Basement: Block,Daylight,Full,Storage Space,Unfinished
- Has fireplace: No
Interior area
- Total structure area: 1,800
- Total interior livable area: 1,800 sqft
- Finished area above ground: 1,080
- Finished area below ground: 0
Property
Parking
- Total spaces: 2
- Parking features: Detached, Gravel, Concrete, Electric, Garage Door Opener, Heated Garage, Insulated Garage
- Garage spaces: 2
- Has uncovered spaces: Yes
- Details: Garage Dimensions (36 x 20)
Accessibility
- Accessibility features: None
Features
- Levels: One and One Half
- Stories: 1
- Patio & porch: Deck, Enclosed, Front Porch
- Fencing: Full,Wood
Lot
- Size: 6,098 sqft
- Dimensions: 50 x 124
- Features: Near Public Transit, Wooded
Details
- Foundation area: 720
- Parcel number: 640134002266
- Zoning description: Residential-Single Family
Construction
Type & style
- Home type: SingleFamily
- Property subtype: Single Family Residence
Materials
- Vinyl Siding, Frame
- Roof: Age Over 8 Years,Asphalt,Pitched
Condition
- Age of Property: 97
- New construction: No
- Year built: 1928
Utilities & green energy
- Gas: Natural Gas
- Sewer: City Sewer/Connected
- Water: City Water/Connected
Community & neighborhood
Location
- Region: Rochester
- Subdivision: J E Benedict Add
HOA & financial
HOA
- Has HOA: No
Other
Other facts
- Road surface type: Paved
Price history
| Date | Event | Price |
|---|---|---|
| 10/27/2023 | Sold | $210,000+5.1%$117/sqft |
Source: | ||
| 10/3/2023 | Pending sale | $199,900$111/sqft |
Source: | ||
| 9/20/2023 | Listed for sale | $199,900+50.9%$111/sqft |
Source: | ||
| 8/18/2018 | Listing removed | $132,500$74/sqft |
Source: RE/MAX Results - Rochester #4089463 Report a problem | ||
| 8/18/2018 | Listed for sale | $132,500-8.6%$74/sqft |
Source: RE/MAX Results - Rochester #4089463 Report a problem | ||
Public tax history
| Year | Property taxes | Tax assessment |
|---|---|---|
| 2024 | $2,273 | $201,400 +13.3% |
| 2023 | -- | $177,700 +6.2% |
| 2022 | $1,752 +6.1% | $167,300 +34.9% |
Find assessor info on the county website
Neighborhood: Slatterly Park
Nearby schools
GreatSchools rating
- 3/10Franklin Elementary SchoolGrades: PK-5Distance: 1 mi
- 9/10Mayo Senior High SchoolGrades: 8-12Distance: 0.5 mi
- 4/10Willow Creek Middle SchoolGrades: 6-8Distance: 1.6 mi
Schools provided by the listing agent
- Elementary: Ben Franklin
- Middle: Willow Creek
- High: Mayo
Source: NorthstarMLS as distributed by MLS GRID. This data may not be complete. We recommend contacting the local school district to confirm school assignments for this home.
Get a cash offer in 3 minutes
Find out how much your home could sell for in as little as 3 minutes with a no-obligation cash offer.
Estimated market value
$225,500
Get a cash offer in 3 minutes
Find out how much your home could sell for in as little as 3 minutes with a no-obligation cash offer.
Estimated market value
$225,500
