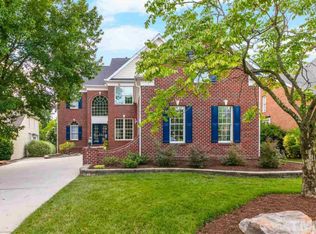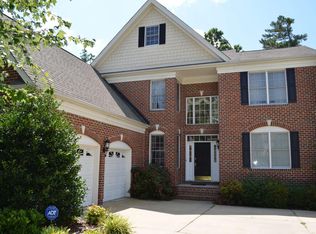All brick home on the 17th Fairway - Renovated kitchen w/ granite counters & S/S appliances - Recently refinished solid maple hardwood floors on main level - Luxurious master suite w/ bay window, his & her walk in closets, oversized tub & sep shower - Two story sun filled family rm w/ stone front fireplace - New carpet upstairs - Screened in porch with great golf course views - Full unfinished daylight basement ready to be designed to your specifications - Private patio
This property is off market, which means it's not currently listed for sale or rent on Zillow. This may be different from what's available on other websites or public sources.

