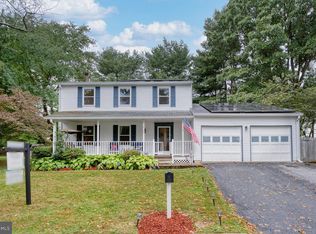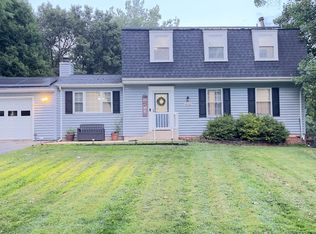Sold for $549,000
$549,000
9129 Roundleaf Way, Gaithersburg, MD 20879
3beds
1,560sqft
Single Family Residence
Built in 1979
0.3 Acres Lot
$537,400 Zestimate®
$352/sqft
$2,677 Estimated rent
Home value
$537,400
$489,000 - $586,000
$2,677/mo
Zestimate® history
Loading...
Owner options
Explore your selling options
What's special
This lovely split level home in sought after Hunters Woods offers an excellent location, the perfect floor plan and a pristine yard, all at a tremendous value! A beautiful main level is highlighted by hardwood floors, a sun-filled living room with bay window, eat in kitchen with granite countertops, stainless steel appliances and main level office/laundry room! The upper level holds three bedrooms, a primary suite bathroom and a full hall bathroom! A finished lower level includes a family room with fireplace, an updated full bathroom, and plenty of storage space! Backyard space features a private deck and plenty of room for entertainment or gardening! Enjoy an updated roof, recently painted interior, updated bathrooms, updated kitchen appliances, and more! This can't be location is just minutes from area schools, shopping, Metro, and major commuter routes!
Zillow last checked: 8 hours ago
Listing updated: April 04, 2025 at 02:16pm
Listed by:
Victor Llewellyn 301-807-4575,
Long & Foster Real Estate, Inc.,
Listing Team: The Llewellyn Group, Co-Listing Team: The Llewellyn Group,Co-Listing Agent: Erik Chhut 240-491-2120,
Long & Foster Real Estate, Inc.
Bought with:
Brandon Cobb, 5004420
Samson Properties
Source: Bright MLS,MLS#: MDMC2162880
Facts & features
Interior
Bedrooms & bathrooms
- Bedrooms: 3
- Bathrooms: 3
- Full bathrooms: 3
Basement
- Area: 520
Heating
- Forced Air, Electric
Cooling
- Central Air, Electric
Appliances
- Included: Stainless Steel Appliance(s), Dryer, Washer, Water Heater, Microwave, Electric Water Heater
- Laundry: Main Level
Features
- Combination Dining/Living, Kitchen Island, Primary Bath(s), Recessed Lighting, Dry Wall
- Flooring: Wood
- Windows: Window Treatments
- Basement: Partially Finished,Connecting Stairway,Unfinished,Windows,Interior Entry
- Number of fireplaces: 1
- Fireplace features: Glass Doors, Wood Burning
Interior area
- Total structure area: 1,560
- Total interior livable area: 1,560 sqft
- Finished area above ground: 1,040
- Finished area below ground: 520
Property
Parking
- Parking features: Driveway, Off Street, On Street
- Has uncovered spaces: Yes
Accessibility
- Accessibility features: None
Features
- Levels: Multi/Split,Three
- Stories: 3
- Exterior features: Rain Gutters, Play Equipment
- Pool features: None
- Has view: Yes
- View description: Trees/Woods
Lot
- Size: 0.30 Acres
Details
- Additional structures: Above Grade, Below Grade
- Parcel number: 160901858337
- Zoning: R200
- Special conditions: Standard
Construction
Type & style
- Home type: SingleFamily
- Property subtype: Single Family Residence
Materials
- Frame
- Foundation: Block, Slab
- Roof: Asphalt
Condition
- New construction: No
- Year built: 1979
Utilities & green energy
- Sewer: Public Sewer
- Water: Public
Community & neighborhood
Location
- Region: Gaithersburg
- Subdivision: Hunters Woods
Other
Other facts
- Listing agreement: Exclusive Right To Sell
- Ownership: Fee Simple
Price history
| Date | Event | Price |
|---|---|---|
| 4/4/2025 | Sold | $549,000$352/sqft |
Source: | ||
| 3/13/2025 | Contingent | $549,000$352/sqft |
Source: | ||
| 2/4/2025 | Price change | $549,000-2.8%$352/sqft |
Source: | ||
| 1/23/2025 | Listed for sale | $565,000+109.3%$362/sqft |
Source: | ||
| 1/15/2015 | Sold | $270,000-44.3%$173/sqft |
Source: Public Record Report a problem | ||
Public tax history
| Year | Property taxes | Tax assessment |
|---|---|---|
| 2025 | $4,894 +17.9% | $378,667 +5.1% |
| 2024 | $4,149 +5.2% | $360,433 +5.3% |
| 2023 | $3,943 +5.2% | $342,200 +0.8% |
Find assessor info on the county website
Neighborhood: Flower Hill
Nearby schools
GreatSchools rating
- 5/10Goshen Elementary SchoolGrades: PK-5Distance: 0.9 mi
- 2/10Forest Oak Middle SchoolGrades: 6-8Distance: 2 mi
- 3/10Gaithersburg High SchoolGrades: 9-12Distance: 3.3 mi
Schools provided by the listing agent
- Elementary: Goshen
- Middle: Forest Oak
- High: Gaithersburg
- District: Montgomery County Public Schools
Source: Bright MLS. This data may not be complete. We recommend contacting the local school district to confirm school assignments for this home.
Get pre-qualified for a loan
At Zillow Home Loans, we can pre-qualify you in as little as 5 minutes with no impact to your credit score.An equal housing lender. NMLS #10287.
Sell for more on Zillow
Get a Zillow Showcase℠ listing at no additional cost and you could sell for .
$537,400
2% more+$10,748
With Zillow Showcase(estimated)$548,148

