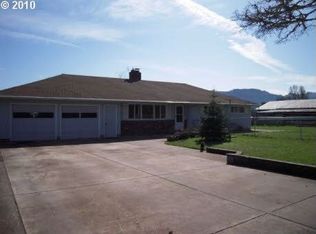Sold
$735,000
91281 Donna Rd, Springfield, OR 97478
3beds
2,320sqft
Residential, Single Family Residence
Built in 1976
2.56 Acres Lot
$743,500 Zestimate®
$317/sqft
$2,455 Estimated rent
Home value
$743,500
$677,000 - $818,000
$2,455/mo
Zestimate® history
Loading...
Owner options
Explore your selling options
What's special
Escape to tranquility on this flat, usable 2.5-acre property, with 2 acres of water rights for irrigation. Step inside the meticulously maintained home featuring a cozy living room with a fireplace, and a spacious family room with a pellet stove. Retreat to the master suite offering its own fireplace and a heated tile bath. The newly remodeled kitchen has granite countertops, new cabinets, stainless steel appliances and a pantry.Outside, discover a range of amenities including a barn, shop with an office, an orchard with several fruit trees, a greenhouse for gardening and the 60x80 outdoor arena makes this a great horse property. Relax on the deck by the koi pond, surrounded by gated, fenced land that is beautifully landscaped providing privacy and space for all your recreational activities. Experience the perfect blend of rustic charm and modern luxury in this countryside retreat. This is truly a one of a kind property.
Zillow last checked: 8 hours ago
Listing updated: July 15, 2024 at 02:45am
Listed by:
Kathryn Graves 541-554-1199,
Hybrid Real Estate
Bought with:
Tara Jo Hayes, 201222533
Windermere RE Lane County
Source: RMLS (OR),MLS#: 24374869
Facts & features
Interior
Bedrooms & bathrooms
- Bedrooms: 3
- Bathrooms: 3
- Full bathrooms: 2
- Partial bathrooms: 1
- Main level bathrooms: 3
Primary bedroom
- Features: Bathroom, Fireplace
- Level: Main
- Area: 238
- Dimensions: 14 x 17
Bedroom 2
- Level: Main
- Area: 110
- Dimensions: 10 x 11
Bedroom 3
- Level: Main
- Area: 120
- Dimensions: 10 x 12
Dining room
- Features: Wood Floors
- Level: Main
- Area: 132
- Dimensions: 11 x 12
Family room
- Features: Exterior Entry, Pellet Stove, Wood Floors
- Level: Main
- Area: 460
- Dimensions: 20 x 23
Kitchen
- Features: Dishwasher, Pantry, Free Standing Range, Free Standing Refrigerator, Granite
- Level: Main
- Area: 96
- Width: 12
Living room
- Features: Fireplace, Granite, Wallto Wall Carpet
- Level: Main
- Area: 224
- Dimensions: 14 x 16
Heating
- Forced Air, Heat Pump, Fireplace(s)
Cooling
- Heat Pump
Appliances
- Included: Built In Oven, Built-In Range, Dishwasher, Disposal, Free-Standing Refrigerator, Stainless Steel Appliance(s), Free-Standing Range, Electric Water Heater
- Laundry: Laundry Room
Features
- Granite, Bathroom, Pantry
- Flooring: Heated Tile, Wood, Wall to Wall Carpet
- Windows: Vinyl Frames
- Basement: Crawl Space
- Number of fireplaces: 3
- Fireplace features: Pellet Stove, Wood Burning
Interior area
- Total structure area: 2,320
- Total interior livable area: 2,320 sqft
Property
Parking
- Parking features: Driveway, RV Access/Parking
- Has uncovered spaces: Yes
Features
- Levels: One
- Stories: 1
- Patio & porch: Covered Deck, Deck
- Exterior features: Fire Pit, Water Feature, Yard, Exterior Entry
- Fencing: Fenced
Lot
- Size: 2.56 Acres
- Features: Gated, Level, Acres 1 to 3
Details
- Additional structures: Arena, Greenhouse, ToolShed, Workshop, GreenhouseBarn
- Parcel number: 0036218
- Zoning: RR5
Construction
Type & style
- Home type: SingleFamily
- Architectural style: Ranch
- Property subtype: Residential, Single Family Residence
Materials
- Board & Batten Siding
- Foundation: Concrete Perimeter
- Roof: Composition
Condition
- Resale
- New construction: No
- Year built: 1976
Utilities & green energy
- Gas: Propane
- Sewer: Septic Tank
- Water: Well
Community & neighborhood
Security
- Security features: Security Gate
Location
- Region: Springfield
Other
Other facts
- Listing terms: Cash,Conventional
- Road surface type: Paved
Price history
| Date | Event | Price |
|---|---|---|
| 7/12/2024 | Sold | $735,000+1.4%$317/sqft |
Source: | ||
| 6/11/2024 | Pending sale | $725,000$313/sqft |
Source: | ||
| 6/3/2024 | Listed for sale | $725,000+26.1%$313/sqft |
Source: | ||
| 10/13/2020 | Listing removed | $575,000$248/sqft |
Source: Hybrid Real Estate #20651903 Report a problem | ||
| 10/10/2020 | Price change | $575,000+35.3%$248/sqft |
Source: Hybrid Real Estate #20651903 Report a problem | ||
Public tax history
Tax history is unavailable.
Find assessor info on the county website
Neighborhood: 97478
Nearby schools
GreatSchools rating
- 3/10Yolanda Elementary SchoolGrades: K-5Distance: 6.3 mi
- 5/10Briggs Middle SchoolGrades: 6-8Distance: 6.4 mi
- 5/10Thurston High SchoolGrades: 9-12Distance: 6.6 mi
Schools provided by the listing agent
- Elementary: Yolanda
- Middle: Briggs
- High: Thurston
Source: RMLS (OR). This data may not be complete. We recommend contacting the local school district to confirm school assignments for this home.

Get pre-qualified for a loan
At Zillow Home Loans, we can pre-qualify you in as little as 5 minutes with no impact to your credit score.An equal housing lender. NMLS #10287.
