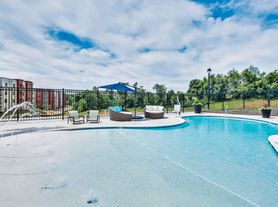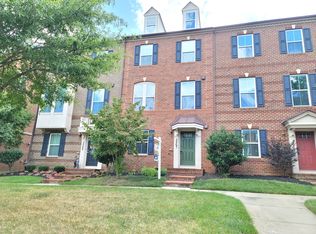Stunning 4-Level 22' wide End unit Townhome in Villages of Urbana! Over 2700 sf across 4 levels. Entry Level office/recreation room/playroom plus Full Bath, oversized 2 car garage in the back. Wide open main level features gleaming wood floors, spacious living room, gourmet kitchen with dining room, and a large deck. Master bedroom w/tray ceiling, walk-in closet, floor-to-ceiling tiled Master bath. generous sized bedrooms, with pond view and walking distance to shopping, restaurants and library! Available for immediate move in
Minimum 16 month lease, landlord pays HOA fee, tenants pay all utilities
Townhouse for rent
Accepts Zillow applications
$3,500/mo
9128 Kenway Ln, Frederick, MD 21704
4beds
2,700sqft
Price may not include required fees and charges.
Townhouse
Available now
Cats, small dogs OK
Central air
In unit laundry
Attached garage parking
Forced air
What's special
Walk-in closetFloor-to-ceiling tiled master bathEnd unit townhomeGleaming wood floorsLarge deckPond viewGourmet kitchen
- 8 days |
- -- |
- -- |
Travel times
Facts & features
Interior
Bedrooms & bathrooms
- Bedrooms: 4
- Bathrooms: 5
- Full bathrooms: 4
- 1/2 bathrooms: 1
Heating
- Forced Air
Cooling
- Central Air
Appliances
- Included: Dishwasher, Dryer, Microwave, Oven, Refrigerator, Washer
- Laundry: In Unit
Features
- View, Walk In Closet
- Flooring: Carpet, Hardwood, Tile
Interior area
- Total interior livable area: 2,700 sqft
Property
Parking
- Parking features: Attached, Off Street
- Has attached garage: Yes
- Details: Contact manager
Features
- Exterior features: 2 HVAC systems, Balcony, Heating system: Forced Air, No Utilities included in rent, View Type: view of the pond, Walk In Closet, tankless water heater
Details
- Parcel number: 07590665
Construction
Type & style
- Home type: Townhouse
- Property subtype: Townhouse
Building
Management
- Pets allowed: Yes
Community & HOA
Community
- Features: Pool
HOA
- Amenities included: Pool
Location
- Region: Frederick
Financial & listing details
- Lease term: 1 Year
Price history
| Date | Event | Price |
|---|---|---|
| 10/2/2025 | Listed for rent | $3,500$1/sqft |
Source: Zillow Rentals | ||
| 9/12/2025 | Sold | $639,000$237/sqft |
Source: | ||
| 8/14/2025 | Contingent | $639,000$237/sqft |
Source: | ||
| 7/10/2025 | Price change | $639,000-1.5%$237/sqft |
Source: | ||
| 6/26/2025 | Listed for sale | $649,000+40.2%$240/sqft |
Source: | ||

