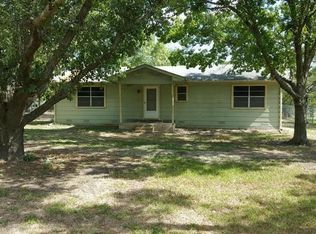Sold on 08/29/25
Price Unknown
9128 Drake Rd, Quinlan, TX 75474
3beds
1,260sqft
Single Family Residence
Built in 1994
0.4 Acres Lot
$108,600 Zestimate®
$--/sqft
$1,578 Estimated rent
Home value
$108,600
$94,000 - $125,000
$1,578/mo
Zestimate® history
Loading...
Owner options
Explore your selling options
What's special
Country home situated on a spacious corner lot shaded by mature trees, offering both privacy and curb appeal. This home has an open floorplan perfect for comfortable living and entertaining. The split-bedroom layout provides added privacy, with the master suite boasting a shower and tub combo for relaxing after a long day. The kitchen includes a cozy eating area, ideal for casual meals or morning coffee. Enjoy the outdoors year-round with a 17x12 covered front porch and a generous 23x11 covered back porch—great for gatherings or quiet evenings. A detached garage and small workshop offer ample storage and workspace for hobbies or projects. The chain-link fenced yard is perfect for kids, pets, or gardening. Priced to sell, this home combines comfort, functionality, and value in a serene country setting. Don’t miss this one!
Zillow last checked: 8 hours ago
Listing updated: September 02, 2025 at 08:34am
Listed by:
Holly Gray 0457861 903-456-3165,
Century 21 First Group 903-455-5852
Bought with:
Kellee Kath
Regal, REALTORS
Source: NTREIS,MLS#: 20910641
Facts & features
Interior
Bedrooms & bathrooms
- Bedrooms: 3
- Bathrooms: 2
- Full bathrooms: 2
Primary bedroom
- Features: Ceiling Fan(s), Walk-In Closet(s)
- Level: First
- Dimensions: 14 x 14
Bedroom
- Features: Split Bedrooms, Walk-In Closet(s)
- Level: First
- Dimensions: 12 x 10
Bedroom
- Features: Split Bedrooms, Walk-In Closet(s)
- Level: First
- Dimensions: 11 x 14
Breakfast room nook
- Level: First
- Dimensions: 11 x 14
Kitchen
- Features: Built-in Features, Eat-in Kitchen, Solid Surface Counters
- Level: First
- Dimensions: 9 x 14
Living room
- Features: Ceiling Fan(s)
- Level: First
- Dimensions: 20 x 14
Utility room
- Features: Utility Room
- Level: First
- Dimensions: 8 x 5
Heating
- Central, Electric
Cooling
- Central Air, Ceiling Fan(s), Electric
Appliances
- Laundry: Washer Hookup, Electric Dryer Hookup, Laundry in Utility Room
Features
- Eat-in Kitchen, Cable TV, Walk-In Closet(s)
- Flooring: Carpet, Vinyl
- Windows: Window Coverings
- Has basement: No
- Has fireplace: No
Interior area
- Total interior livable area: 1,260 sqft
Property
Parking
- Total spaces: 2
- Parking features: Driveway
- Garage spaces: 2
- Has uncovered spaces: Yes
Features
- Levels: One
- Stories: 1
- Patio & porch: Covered, Deck
- Exterior features: Deck, Fire Pit
- Pool features: None
- Fencing: Chain Link
Lot
- Size: 0.40 Acres
- Features: Back Yard, Corner Lot, Hardwood Trees, Lawn, Level, Many Trees
Details
- Parcel number: 88432
Construction
Type & style
- Home type: SingleFamily
- Architectural style: Traditional,Detached
- Property subtype: Single Family Residence
Materials
- Foundation: Block
- Roof: Composition
Condition
- Year built: 1994
Utilities & green energy
- Sewer: Septic Tank
- Water: Community/Coop
- Utilities for property: Electricity Connected, Septic Available, Water Available, Cable Available
Community & neighborhood
Location
- Region: Quinlan
- Subdivision: Whiskers Retreat Inst # 4
Other
Other facts
- Listing terms: Cash,Conventional,1031 Exchange
Price history
| Date | Event | Price |
|---|---|---|
| 8/29/2025 | Sold | -- |
Source: NTREIS #20910641 Report a problem | ||
| 8/7/2025 | Pending sale | $120,000$95/sqft |
Source: NTREIS #20910641 Report a problem | ||
| 7/29/2025 | Contingent | $120,000$95/sqft |
Source: NTREIS #20910641 Report a problem | ||
| 6/12/2025 | Listed for sale | $120,000$95/sqft |
Source: NTREIS #20910641 Report a problem | ||
| 5/22/2025 | Pending sale | $120,000$95/sqft |
Source: NTREIS #20910641 Report a problem | ||
Public tax history
| Year | Property taxes | Tax assessment |
|---|---|---|
| 2025 | -- | $115,369 +10% |
| 2024 | $594 +16.8% | $104,881 +10% |
| 2023 | $509 -48.1% | $95,346 +10% |
Find assessor info on the county website
Neighborhood: 75474
Nearby schools
GreatSchools rating
- 2/10A E Butler Intermediate SchoolGrades: 3-5Distance: 2.9 mi
- 3/10C B Thompson Middle SchoolGrades: 6-8Distance: 3.1 mi
- 3/10Wh Ford High SchoolGrades: 9-12Distance: 2.9 mi
Schools provided by the listing agent
- Elementary: Cannon
- Middle: Thompson
- High: Ford
- District: Quinlan ISD
Source: NTREIS. This data may not be complete. We recommend contacting the local school district to confirm school assignments for this home.
Sell for more on Zillow
Get a free Zillow Showcase℠ listing and you could sell for .
$108,600
2% more+ $2,172
With Zillow Showcase(estimated)
$110,772