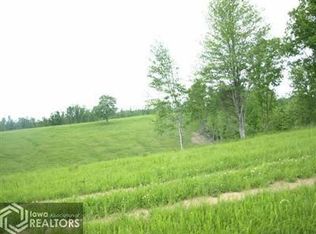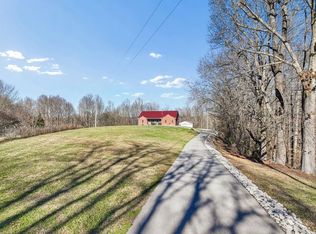Multi-family Artist homestead! Fall asleep on the hammock in the pavilion beside the waterfall !! Enjoy the Zen in your own Yoga Hut/cabana !! Hike to a bigger falls with Gigantic Rock formations !! Raise your own chickens in the henhouse. One owner with 30+ acres. Custom gas fireplace inside. Large office area. Whiskey barrel sink. Claw foot bathtub. Washer dryer hookups upstairs and down. Kitchenette upstairs. Plenty of Entertainment space with outdoor decks, outdoor fireplace, ramp ; and a Pavilion near waterfalls for ultimate get-away. Non-smoking . Built off ground several blocks and black plastic throughout crawl space for barrier. Central heat and air, Updated flooring .New roof. Yoga hut/cabana with storm shelter underneath. Large barn and outbuildings. Building sites. Never logged. Hike for miles ! 2 miles to Center Hill lake. Plenty of room for boats, Rv's, 4-wheeler, and your animals. fenced. Great B&B potential, yoga/meditation retreat, wedding venue, tea house etc. Beautiful Willows, ginkgo trees, Mulberry trees, Bamboo Trees etc. Road Frontage. Only 8 miles to interstate 40 and Baxter. Only 12 Miles to Cookeville. One hour to Nashville airport. New factories have been moving into Baxter creating more jobs. This is your chance for a new outlook ! Please call 931-260-2894 for showing appointment or questions. Qualified buyers only. 1% discount for qualified buyers*
This property is off market, which means it's not currently listed for sale or rent on Zillow. This may be different from what's available on other websites or public sources.

