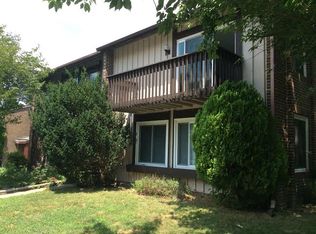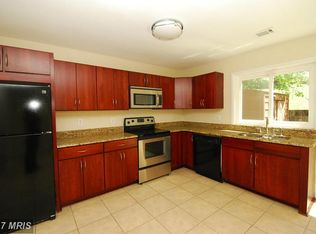Sold for $425,000 on 07/11/25
$425,000
9128 Centerway Rd, Gaithersburg, MD 20879
3beds
1,364sqft
Townhouse
Built in 1975
2,944 Square Feet Lot
$425,600 Zestimate®
$312/sqft
$2,486 Estimated rent
Home value
$425,600
$392,000 - $464,000
$2,486/mo
Zestimate® history
Loading...
Owner options
Explore your selling options
What's special
Bright and stylish end-unit contemporary townhome offering two spacious levels of modern living. This 3-bedroom, 2-bath gem features beautiful wood floors and a versatile loft ideal for a home office, additional living room or reading nook. The kitchen boasts updated cabinets, sleek counters, and stainless steel appliances, perfect for everyday cooking or entertaining. Renovated baths offer fresh finishes, while the serene primary suite includes a walk-in closet, vanity area, and a private balcony. Enjoy outdoor living with a fenced backyard, private patio, and convenient storage shed. Tucked away yet ideally located near scenic parks with quick access to I-270 and 355—an ideal blend of comfort, style, and convenience.
Zillow last checked: 8 hours ago
Listing updated: July 11, 2025 at 07:24am
Listed by:
Delilah Dane 301-717-7755,
Redfin Corp
Bought with:
George Rillera, 6252
Servus Realty, LLC
Source: Bright MLS,MLS#: MDMC2178232
Facts & features
Interior
Bedrooms & bathrooms
- Bedrooms: 3
- Bathrooms: 2
- Full bathrooms: 2
- Main level bathrooms: 1
- Main level bedrooms: 2
Basement
- Area: 0
Heating
- Heat Pump, Electric
Cooling
- Heat Pump, Electric
Appliances
- Included: Microwave, Dishwasher, Disposal, Dryer, Washer, Refrigerator, Electric Water Heater
- Laundry: Has Laundry
Features
- Breakfast Area, Ceiling Fan(s), Open Floorplan, Walk-In Closet(s)
- Flooring: Wood
- Has basement: No
- Has fireplace: No
Interior area
- Total structure area: 1,364
- Total interior livable area: 1,364 sqft
- Finished area above ground: 1,364
- Finished area below ground: 0
Property
Parking
- Total spaces: 2
- Parking features: Parking Lot
Accessibility
- Accessibility features: None
Features
- Levels: Two
- Stories: 2
- Patio & porch: Patio
- Exterior features: Balcony
- Pool features: None
- Has view: Yes
- View description: Scenic Vista
Lot
- Size: 2,944 sqft
Details
- Additional structures: Above Grade, Below Grade
- Parcel number: 160901582367
- Zoning: R90
- Special conditions: Standard
Construction
Type & style
- Home type: Townhouse
- Architectural style: Traditional
- Property subtype: Townhouse
Materials
- Frame
- Foundation: Permanent
Condition
- New construction: No
- Year built: 1975
Utilities & green energy
- Sewer: Public Sewer
- Water: Public
Community & neighborhood
Location
- Region: Gaithersburg
- Subdivision: Charlene
HOA & financial
HOA
- Has HOA: Yes
- HOA fee: $420 semi-annually
- Association name: WALNUT CREEK
Other
Other facts
- Listing agreement: Exclusive Right To Sell
- Ownership: Fee Simple
Price history
| Date | Event | Price |
|---|---|---|
| 7/11/2025 | Sold | $425,000$312/sqft |
Source: | ||
| 5/31/2025 | Pending sale | $425,000$312/sqft |
Source: | ||
| 5/22/2025 | Listed for sale | $425,000+57.5%$312/sqft |
Source: | ||
| 9/18/2014 | Listing removed | $1,650$1/sqft |
Source: BMI REALTORS INC. #MC8429855 Report a problem | ||
| 8/14/2014 | Listed for rent | $1,650$1/sqft |
Source: BMI REALTORS INC. #MC8429855 Report a problem | ||
Public tax history
| Year | Property taxes | Tax assessment |
|---|---|---|
| 2025 | $3,954 +21.8% | $303,400 +7.6% |
| 2024 | $3,246 +8.1% | $282,000 +8.2% |
| 2023 | $3,003 +9.2% | $260,600 +4.6% |
Find assessor info on the county website
Neighborhood: Flower Hill
Nearby schools
GreatSchools rating
- 4/10Strawberry Knoll Elementary SchoolGrades: PK-5Distance: 0.3 mi
- 3/10Gaithersburg Middle SchoolGrades: 6-8Distance: 1.7 mi
- 3/10Gaithersburg High SchoolGrades: 9-12Distance: 2.3 mi
Schools provided by the listing agent
- Elementary: Strawberry Knoll
- Middle: Gaithersburg
- High: Gaithersburg
- District: Montgomery County Public Schools
Source: Bright MLS. This data may not be complete. We recommend contacting the local school district to confirm school assignments for this home.

Get pre-qualified for a loan
At Zillow Home Loans, we can pre-qualify you in as little as 5 minutes with no impact to your credit score.An equal housing lender. NMLS #10287.
Sell for more on Zillow
Get a free Zillow Showcase℠ listing and you could sell for .
$425,600
2% more+ $8,512
With Zillow Showcase(estimated)
$434,112
