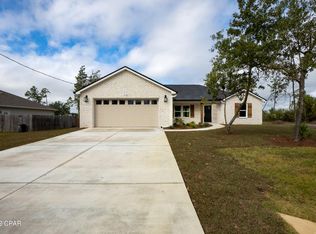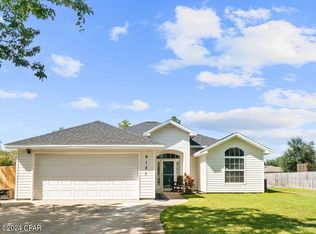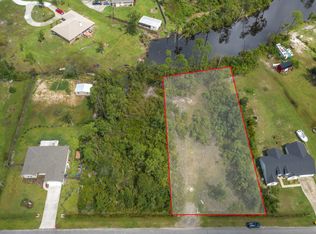Sold for $350,000
$350,000
9127 Indian Bluff Rd, Youngstown, FL 32466
3beds
1,680sqft
Single Family Residence
Built in 2017
0.52 Acres Lot
$361,000 Zestimate®
$208/sqft
$2,672 Estimated rent
Home value
$361,000
$339,000 - $386,000
$2,672/mo
Zestimate® history
Loading...
Owner options
Explore your selling options
What's special
Check out this BEAUTIFUL 3 bedroom PLUS OFFICE, 2 BATH, POOL home with just over a half acre of land. This wonderful home is just minutes from the city in the QUIET, INDIAN BLUFF ESTATES NEIGHBORHOOD, located less than 1 MILE from 3 DIFFERENT BOAT LAUNCH AREAS giving you access to Dear Point Lake, where you can Bream and Bass fish, and less than 10 miles to PUBLIX, and the beautiful Blue Springs and Pitts/Sylvan Springs for those extra hot days of summer. The exterior features low maintenance vinyl siding, a covered front porch, sprinkler system, workshop with electricity, generator hookup, water softening system, completely fenced in back yard with access gates on each side, a chicken coop with chickens, and more. The backyard is perfect for entertaining during weekend BBQ's. Escape from the heat whenever you like in the ABOVE GROUND POOL with a nice big deck. The possibilities are endless with this great property. The interior features a SPLIT BEDROOM, OPEN FLOOR PLAN, with a large island, tons of cabinet space, GRANITE TOPS, STAINLESS STEEL APPLIANCES, TILED BACKSPLASH. extra CLOSET SPACE, SOME TINTED WINDOWS, to help keep cooling bills down, TONS OF NATURAL LIGHT, a large master bedroom with ENSUITE BATH with double sinks and a walk in shower, PLUS MORE. THIS IS A MUST SEE HOME for those looking to get outside the city limits. Call your Realtor TODAY to see this GREAT HOME.
Zillow last checked: 8 hours ago
Listing updated: December 02, 2025 at 03:12am
Listed by:
The Simmons Team 850-814-8259,
Keller Williams Success Realty
Bought with:
Vianah Seamon, SL3379653
Coldwell Banker Carroll Realty
Source: CPAR,MLS#: 756893
Facts & features
Interior
Bedrooms & bathrooms
- Bedrooms: 3
- Bathrooms: 2
- Full bathrooms: 2
Primary bedroom
- Level: First
- Dimensions: 14 x 13.4
Bedroom
- Description: front add bedroom
- Level: First
- Dimensions: 11.1 x 11.6
Bedroom
- Description: middle add bedroom
- Level: First
- Dimensions: 10.5 x 9.8
Kitchen
- Description: kitchen/dining area
- Level: First
- Dimensions: 24.8 x 12
Laundry
- Level: First
- Dimensions: 5.9 x 5.1
Living room
- Level: First
- Dimensions: 19.4 x 12
Office
- Description: back room off dining area
- Level: First
- Dimensions: 8.1 x 10.5
Heating
- Central, Electric
Cooling
- Central Air, Ceiling Fan(s)
Appliances
- Included: Electric Oven, Electric Water Heater
- Laundry: Washer Hookup, Dryer Hookup
Features
- Windows: Double Pane Windows, Tinted Windows
Interior area
- Total structure area: 1,680
- Total interior livable area: 1,680 sqft
Property
Parking
- Total spaces: 2
- Parking features: Garage, Garage Door Opener
- Garage spaces: 2
Features
- Levels: One
- Stories: 1
- Patio & porch: Deck, Covered, Open, Porch
- Exterior features: Deck
- Pool features: Above Ground, Salt Water, Pool
- Fencing: Fenced,Privacy
Lot
- Size: 0.52 Acres
- Dimensions: 100 x 225
- Features: Sprinkler System, Paved
Details
- Additional structures: Poultry Coop, Pergola, Workshop
- Parcel number: 05291412000
- Zoning description: County, Resid Single Family
Construction
Type & style
- Home type: SingleFamily
- Architectural style: Contemporary
- Property subtype: Single Family Residence
Condition
- Year built: 2017
Utilities & green energy
- Utilities for property: Electricity Available
Community & neighborhood
Security
- Security features: Prewired
Community
- Community features: Boat Facilities, Playground, Park
Location
- Region: Youngstown
- Subdivision: Indian Bluff Estates Unit 2
Price history
| Date | Event | Price |
|---|---|---|
| 6/28/2024 | Sold | $350,000$208/sqft |
Source: | ||
| 6/2/2024 | Pending sale | $350,000$208/sqft |
Source: | ||
| 5/9/2024 | Listed for sale | $350,000+8.7%$208/sqft |
Source: | ||
| 10/5/2022 | Sold | $322,000-0.9%$192/sqft |
Source: | ||
| 9/1/2022 | Pending sale | $325,000$193/sqft |
Source: | ||
Public tax history
| Year | Property taxes | Tax assessment |
|---|---|---|
| 2024 | $2,834 -3.8% | $270,494 -0.2% |
| 2023 | $2,946 +85.3% | $271,088 +102% |
| 2022 | $1,590 | $134,214 |
Find assessor info on the county website
Neighborhood: 32466
Nearby schools
GreatSchools rating
- 3/10Deer Point Elementary SchoolGrades: PK-5Distance: 4.3 mi
- 4/10Merritt Brown Middle SchoolGrades: 6-8Distance: 5.1 mi
- 6/10A. Crawford Mosley High SchoolGrades: 9-12Distance: 8.5 mi
Schools provided by the listing agent
- Elementary: Deer Point
- Middle: Merritt Brown
- High: Mosley
Source: CPAR. This data may not be complete. We recommend contacting the local school district to confirm school assignments for this home.
Get pre-qualified for a loan
At Zillow Home Loans, we can pre-qualify you in as little as 5 minutes with no impact to your credit score.An equal housing lender. NMLS #10287.
Sell for more on Zillow
Get a Zillow Showcase℠ listing at no additional cost and you could sell for .
$361,000
2% more+$7,220
With Zillow Showcase(estimated)$368,220



