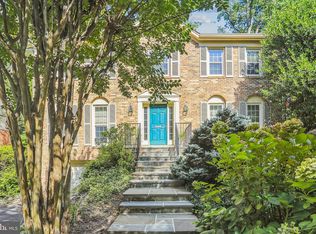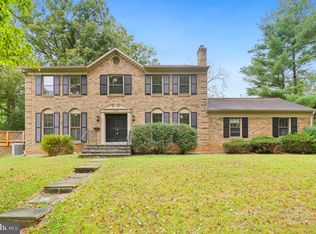Sold for $1,256,250
$1,256,250
9127 Friars Rd, Bethesda, MD 20817
4beds
3,370sqft
Single Family Residence
Built in 1971
9,404 Square Feet Lot
$1,231,500 Zestimate®
$373/sqft
$5,719 Estimated rent
Home value
$1,231,500
$1.13M - $1.34M
$5,719/mo
Zestimate® history
Loading...
Owner options
Explore your selling options
What's special
This charming Colonial is located in the popular WYNGATE neighborhood offers a perfect blend of classic elegance and modern comfort. This detached brick home has living space, ideal for both relaxation and entertaining. Step inside to discover a warm and inviting interior featuring beautiful hardwood flooring, crown moldings, and chair railings that add a touch of sophistication. The heart of the home is the gourmet kitchen, complete with stainless steel appliances, a six-burner stove, and an island that invites culinary creativity. Enjoy casual meals in the cozy breakfast area or host formal dinners in the separate dining room. With four spacious bedrooms, including a luxurious primary suite with walk-in closets and a beautifully appointed bathroom featuring a walk-in shower, comfort is paramount. The finished basement offers flexible spaces, including rec room, den and exercise rooms. Outside, the property is enhanced by stone retaining walls and ample parking with an attached garage and driveway space for guests. Enjoy the convenience of nearby public transportation, and easy access to I270 and 495.
Zillow last checked: 8 hours ago
Listing updated: September 30, 2025 at 06:02pm
Listed by:
Marie McCormack 301-437-8678,
Long & Foster Real Estate, Inc.,
Co-Listing Team: Heller Coley Reed Team, Co-Listing Agent: Ian Michael Tolino 240-818-3278,
Long & Foster Real Estate, Inc.
Bought with:
Gabrielle Witkin, SP200201975
TTR Sotheby's International Realty
Source: Bright MLS,MLS#: MDMC2191524
Facts & features
Interior
Bedrooms & bathrooms
- Bedrooms: 4
- Bathrooms: 4
- Full bathrooms: 2
- 1/2 bathrooms: 2
- Main level bathrooms: 1
Primary bedroom
- Level: Upper
Bedroom 2
- Level: Upper
Bedroom 3
- Level: Upper
Bedroom 4
- Level: Upper
Primary bathroom
- Level: Upper
Bathroom 2
- Level: Upper
Den
- Level: Lower
Dining room
- Level: Main
Exercise room
- Level: Lower
Family room
- Level: Main
Foyer
- Level: Main
Kitchen
- Level: Main
Laundry
- Level: Main
Living room
- Level: Main
Recreation room
- Level: Lower
Sitting room
- Level: Upper
Utility room
- Level: Lower
Heating
- Central, Natural Gas
Cooling
- Central Air, Electric
Appliances
- Included: Microwave, Built-In Range, Dishwasher, Disposal, Dryer, Exhaust Fan, Six Burner Stove, Stainless Steel Appliance(s), Cooktop, Washer, Water Heater, Gas Water Heater
- Laundry: Main Level, Laundry Chute, Laundry Room
Features
- Attic, Bathroom - Stall Shower, Bathroom - Walk-In Shower, Breakfast Area, Built-in Features, Chair Railings, Crown Molding, Family Room Off Kitchen, Floor Plan - Traditional, Formal/Separate Dining Room, Eat-in Kitchen, Kitchen - Gourmet, Kitchen Island, Primary Bath(s), Recessed Lighting, Walk-In Closet(s)
- Flooring: Hardwood, Carpet
- Basement: Connecting Stairway,Partial,Garage Access,Heated,Finished,Improved,Interior Entry,Walk-Out Access
- Number of fireplaces: 1
- Fireplace features: Glass Doors
Interior area
- Total structure area: 3,780
- Total interior livable area: 3,370 sqft
- Finished area above ground: 2,520
- Finished area below ground: 850
Property
Parking
- Total spaces: 3
- Parking features: Garage Faces Front, Attached, Driveway
- Attached garage spaces: 1
- Uncovered spaces: 2
Accessibility
- Accessibility features: None
Features
- Levels: Three
- Stories: 3
- Exterior features: Stone Retaining Walls
- Pool features: None
- Has view: Yes
- View description: Garden, Trees/Woods
Lot
- Size: 9,404 sqft
Details
- Additional structures: Above Grade, Below Grade
- Parcel number: 160700658974
- Zoning: RESIDENTIAL
- Special conditions: Standard
Construction
Type & style
- Home type: SingleFamily
- Architectural style: Colonial
- Property subtype: Single Family Residence
Materials
- Brick
- Foundation: Other
- Roof: Shingle
Condition
- Excellent
- New construction: No
- Year built: 1971
Utilities & green energy
- Electric: Generator, 200+ Amp Service
- Sewer: Public Sewer
- Water: Public
- Utilities for property: Other Internet Service
Community & neighborhood
Location
- Region: Bethesda
- Subdivision: Wyngate
Other
Other facts
- Listing agreement: Exclusive Right To Sell
- Listing terms: Cash,Conventional,FHA,VA Loan
- Ownership: Fee Simple
Price history
| Date | Event | Price |
|---|---|---|
| 8/26/2025 | Sold | $1,256,250-5.2%$373/sqft |
Source: | ||
| 7/29/2025 | Contingent | $1,325,000$393/sqft |
Source: | ||
| 7/17/2025 | Price change | $1,325,000-5.4%$393/sqft |
Source: | ||
| 6/6/2025 | Listed for sale | $1,400,000$415/sqft |
Source: | ||
Public tax history
| Year | Property taxes | Tax assessment |
|---|---|---|
| 2025 | $10,556 +11.3% | $975,767 +18.5% |
| 2024 | $9,481 +1.5% | $823,600 +1.6% |
| 2023 | $9,342 +6.1% | $810,767 +1.6% |
Find assessor info on the county website
Neighborhood: 20817
Nearby schools
GreatSchools rating
- 9/10Wyngate Elementary SchoolGrades: PK-5Distance: 0.2 mi
- 9/10North Bethesda Middle SchoolGrades: 6-8Distance: 0.5 mi
- 9/10Walter Johnson High SchoolGrades: 9-12Distance: 1.3 mi
Schools provided by the listing agent
- Elementary: Wyngate
- Middle: North Bethesda
- High: Walter Johnson
- District: Montgomery County Public Schools
Source: Bright MLS. This data may not be complete. We recommend contacting the local school district to confirm school assignments for this home.
Get a cash offer in 3 minutes
Find out how much your home could sell for in as little as 3 minutes with a no-obligation cash offer.
Estimated market value$1,231,500
Get a cash offer in 3 minutes
Find out how much your home could sell for in as little as 3 minutes with a no-obligation cash offer.
Estimated market value
$1,231,500

