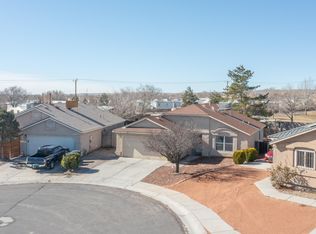Sold
Price Unknown
9126 Schooner Rd NW, Albuquerque, NM 87121
3beds
2,237sqft
Single Family Residence
Built in 1999
7,840.8 Square Feet Lot
$362,100 Zestimate®
$--/sqft
$2,210 Estimated rent
Home value
$362,100
$344,000 - $380,000
$2,210/mo
Zestimate® history
Loading...
Owner options
Explore your selling options
What's special
Welcome to your new dream home! This beautifully maintained 3-bed, 2-bath home offers the perfect blend of comfort, style, and functionality w/ ample space and natural light, ensuring a cozy retreat. A beautiful 518 sq ft addition is ready to transform into your dream space, wellness studio, gym, or home office. Equipped w/ 220v, plumbing, 2 mini splits, separate shower, and charming hardwood and tile floors. Benefit from peace of mind w/ a new roof (2023), freshly painted rooms and cabinets, w/ recent upgrades to the kitchen appliances. Unwind in the large, beautifully landscaped yard, a perfect outdoor oasis for relaxation, play, and entertaining. Gated RV parking provides secure and convenient storage for extra vehicles. This home is ready for you to move in and start making memories!
Zillow last checked: 8 hours ago
Listing updated: August 22, 2025 at 02:46pm
Listed by:
Christina Mora 505-417-1438,
Realty One of New Mexico
Bought with:
Adam F Torres, 51582
Coldwell Banker Legacy
Source: SWMLS,MLS#: 1069996
Facts & features
Interior
Bedrooms & bathrooms
- Bedrooms: 3
- Bathrooms: 2
- Full bathrooms: 2
Primary bedroom
- Level: Main
- Area: 192.72
- Dimensions: 13.11 x 14.7
Bedroom 2
- Level: Main
- Area: 154.98
- Dimensions: 12.3 x 12.6
Bedroom 3
- Level: Main
- Area: 155.69
- Dimensions: 10.11 x 15.4
Kitchen
- Level: Main
- Area: 136.88
- Dimensions: 11.8 x 11.6
Living room
- Level: Main
- Area: 269.45
- Dimensions: 14.1 x 19.11
Heating
- Central, Forced Air
Cooling
- Evaporative Cooling
Appliances
- Included: Dryer, Dishwasher, Free-Standing Gas Range, Refrigerator, Washer
- Laundry: Washer Hookup, Electric Dryer Hookup, Gas Dryer Hookup
Features
- Attic, Family/Dining Room, Living/Dining Room, Main Level Primary, Pantry
- Flooring: Carpet, Tile
- Windows: Double Pane Windows, Insulated Windows
- Has basement: No
- Has fireplace: No
- Fireplace features: Gas Log
Interior area
- Total structure area: 2,237
- Total interior livable area: 2,237 sqft
Property
Parking
- Total spaces: 2
- Parking features: Attached, Garage
- Attached garage spaces: 2
Features
- Levels: One
- Stories: 1
- Patio & porch: Covered, Patio
- Exterior features: Private Yard, RV Parking/RV Hookup
- Fencing: Wall
Lot
- Size: 7,840 sqft
- Features: Cul-De-Sac, Sprinklers In Rear
Details
- Additional structures: Outbuilding
- Parcel number: 100905730121610941
- Zoning description: R-1A*
Construction
Type & style
- Home type: SingleFamily
- Architectural style: Contemporary
- Property subtype: Single Family Residence
Materials
- Stucco, Wood Siding
- Roof: Pitched,Shingle
Condition
- Resale
- New construction: No
- Year built: 1999
Details
- Builder name: Artistic
Utilities & green energy
- Sewer: Public Sewer
- Water: Public
- Utilities for property: Electricity Connected, Natural Gas Connected, Phone Available, Sewer Connected, Water Connected
Green energy
- Energy generation: None
Community & neighborhood
Location
- Region: Albuquerque
Other
Other facts
- Listing terms: Cash,Conventional,FHA,VA Loan
- Road surface type: Asphalt
Price history
| Date | Event | Price |
|---|---|---|
| 10/29/2024 | Sold | -- |
Source: | ||
| 9/26/2024 | Pending sale | $333,000$149/sqft |
Source: | ||
| 9/14/2024 | Listed for sale | $333,000$149/sqft |
Source: | ||
| 9/11/2024 | Pending sale | $333,000$149/sqft |
Source: | ||
| 9/5/2024 | Listed for sale | $333,000$149/sqft |
Source: | ||
Public tax history
| Year | Property taxes | Tax assessment |
|---|---|---|
| 2025 | $4,025 +74.3% | $95,257 +74% |
| 2024 | $2,309 +1.7% | $54,732 +3% |
| 2023 | $2,271 +107% | $53,138 +3% |
Find assessor info on the county website
Neighborhood: Avalon
Nearby schools
GreatSchools rating
- 6/10Painted Sky Elementary SchoolGrades: PK-5Distance: 1.1 mi
- 5/10Jimmy Carter Middle SchoolGrades: 6-8Distance: 0.4 mi
- 4/10West Mesa High SchoolGrades: 9-12Distance: 1.6 mi
Schools provided by the listing agent
- Elementary: Painted Sky
- Middle: Jimmy Carter
- High: West Mesa
Source: SWMLS. This data may not be complete. We recommend contacting the local school district to confirm school assignments for this home.
Get a cash offer in 3 minutes
Find out how much your home could sell for in as little as 3 minutes with a no-obligation cash offer.
Estimated market value$362,100
Get a cash offer in 3 minutes
Find out how much your home could sell for in as little as 3 minutes with a no-obligation cash offer.
Estimated market value
$362,100
