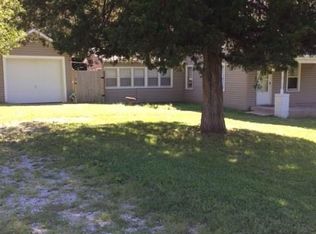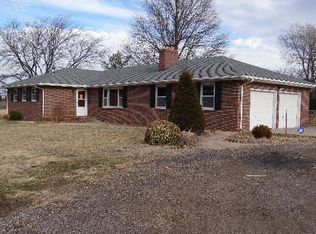Sold on 01/16/25
Price Unknown
9126 SW 10th Ave, Topeka, KS 66615
6beds
5,032sqft
Single Family Residence, Residential
Built in 2002
6.99 Acres Lot
$617,500 Zestimate®
$--/sqft
$-- Estimated rent
Home value
$617,500
$506,000 - $741,000
Not available
Zestimate® history
Loading...
Owner options
Explore your selling options
What's special
This picturesque property spans 7 serene acres, situated atop a hill just three miles from the city, offering tranquility with convenient access. A paved road leads to the 5,025 sq. ft. building, designed to host a variety of events or functions. At its heart is a spacious sanctuary, perfect for worship services, ceremonies, or large gatherings. Adjacent is a generous fellowship hall, ideal for receptions, banquets, or community meetings. The property also includes multiple classrooms, suitable for education, training, or breakout sessions, as well as a large, fully-equipped kitchen to accommodate catering needs. Facilities include a men’s restroom with two stalls and a women’s restroom with three stalls, ensuring ample amenities for guests. A large office, complete with a half-bath, doubles as a Bride’s Room or preparation space for events. This versatile property is not only perfect for use as a church but also as an event venue, church retreat center, or corporate retreat space. The expansive outdoor space could accommodate additional activities or events, offering stunning views and a peaceful environment for reflection or celebration. The unique combination of a hilltop location, flexible facilities, and natural beauty makes this property a rare gem with boundless potential.
Zillow last checked: 8 hours ago
Listing updated: January 16, 2025 at 12:41pm
Listed by:
Sally Brooke 785-554-4092,
Coldwell Banker American Home
Bought with:
Tracy Bailey, 00230647
TopCity Realty, LLC
Source: Sunflower AOR,MLS#: 237210
Facts & features
Interior
Bedrooms & bathrooms
- Bedrooms: 6
- Bathrooms: 5
- Full bathrooms: 1
- 1/2 bathrooms: 4
Primary bedroom
- Level: Main
- Area: 216.48
- Dimensions: 16.4x13.2
Bedroom 2
- Level: Main
- Area: 174.24
- Dimensions: 13.2x13.2
Bedroom 3
- Level: Main
- Area: 72
- Dimensions: 9x8
Bedroom 4
- Level: Main
- Area: 198.4
- Dimensions: 16x12.4
Bedroom 6
- Level: Main
- Area: 195.2
- Dimensions: 16x12.2
Other
- Level: Main
- Area: 192
- Dimensions: 16x12
Dining room
- Level: Main
- Area: 921.6
- Dimensions: 36x25.6
Kitchen
- Level: Main
- Area: 165.6
- Dimensions: 18.4x9
Laundry
- Level: Main
- Area: 72.9
- Dimensions: 9x8.10
Living room
- Level: Main
- Area: 1680
- Dimensions: 42x40
Heating
- More than One, Propane
Cooling
- Central Air
Appliances
- Included: Electric Range, Wall Oven, Double Oven, Microwave, Dishwasher, Refrigerator, Disposal
- Laundry: Main Level, Separate Room
Features
- Basement: Sump Pump,Slab
- Has fireplace: No
Interior area
- Total structure area: 5,032
- Total interior livable area: 5,032 sqft
- Finished area above ground: 5,032
- Finished area below ground: 0
Property
Lot
- Size: 6.99 Acres
- Features: Wooded
Details
- Additional structures: Shed(s)
- Parcel number: R6694
- Special conditions: Standard,Arm's Length
Construction
Type & style
- Home type: SingleFamily
- Architectural style: Ranch
- Property subtype: Single Family Residence, Residential
Materials
- Frame
- Roof: Other
Condition
- Year built: 2002
Utilities & green energy
- Water: Rural Water
Community & neighborhood
Location
- Region: Topeka
- Subdivision: Not Subdivided
Price history
| Date | Event | Price |
|---|---|---|
| 1/16/2025 | Sold | -- |
Source: | ||
| 12/13/2024 | Pending sale | $459,980$91/sqft |
Source: | ||
| 12/4/2024 | Listed for sale | $459,980$91/sqft |
Source: | ||
Public tax history
Tax history is unavailable.
Neighborhood: 66615
Nearby schools
GreatSchools rating
- 6/10Wanamaker Elementary SchoolGrades: PK-6Distance: 3.1 mi
- 6/10Washburn Rural Middle SchoolGrades: 7-8Distance: 7.8 mi
- 8/10Washburn Rural High SchoolGrades: 9-12Distance: 7.6 mi
Schools provided by the listing agent
- Elementary: Wanamaker Elementary School/USD 437
- Middle: Washburn Rural Middle School/USD 437
- High: Washburn Rural High School/USD 437
Source: Sunflower AOR. This data may not be complete. We recommend contacting the local school district to confirm school assignments for this home.

